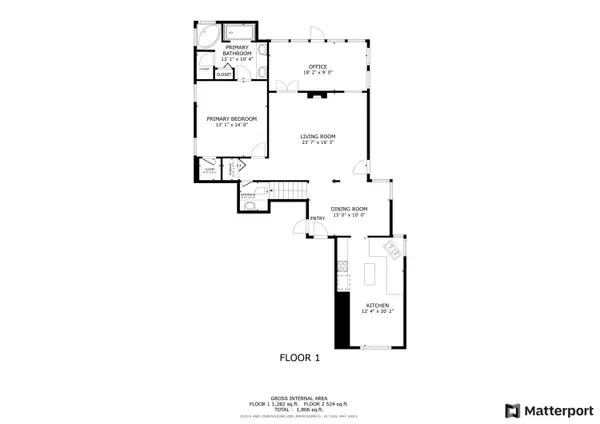
1188 Witshire Court Fort Walton Beach, FL 32547
3 Beds
3 Baths
2,005 SqFt
UPDATED:
10/31/2024 02:41 AM
Key Details
Property Type Single Family Home
Sub Type Contemporary
Listing Status Pending
Purchase Type For Sale
Square Footage 2,005 sqft
Price per Sqft $199
Subdivision Northridge Creek
MLS Listing ID 952550
Bedrooms 3
Full Baths 2
Half Baths 1
Construction Status Construction Complete
HOA Fees $150/ann
HOA Y/N Yes
Year Built 2000
Annual Tax Amount $3,254
Tax Year 2023
Lot Size 4,356 Sqft
Acres 0.1
Property Description
Location
State FL
County Okaloosa
Area 12 - Fort Walton Beach
Zoning Resid Single Family
Rooms
Guest Accommodations Pavillion/Gazebo
Kitchen First
Interior
Interior Features Ceiling Vaulted, Fireplace Gas, Floor Vinyl, Floor WW Carpet, Lighting Recessed, Pantry, Washer/Dryer Hookup
Appliance Auto Garage Door Opn, Cooktop, Disposal, Oven Self Cleaning, Refrigerator W/IceMk, Smoke Detector, Stove/Oven Electric
Exterior
Exterior Feature Fenced Back Yard, Fenced Privacy, Patio Open, Porch Open
Garage Garage Attached
Garage Spaces 2.0
Pool None
Community Features Pavillion/Gazebo
Utilities Available Electric, Gas - Natural, Public Sewer, Public Water, TV Cable
Private Pool No
Building
Lot Description Covenants, Cul-De-Sac, Interior, Restrictions
Story 2.0
Structure Type Roof Composite Shngl,Stucco,Trim Vinyl
Construction Status Construction Complete
Schools
Elementary Schools Longwood
Others
Assessment Amount $150
Energy Description AC - Central Elect,Ceiling Fans,Double Pane Windows,Heat Cntrl Electric,Water Heater - Gas
Financing Conventional,FHA,VA

GET MORE INFORMATION





