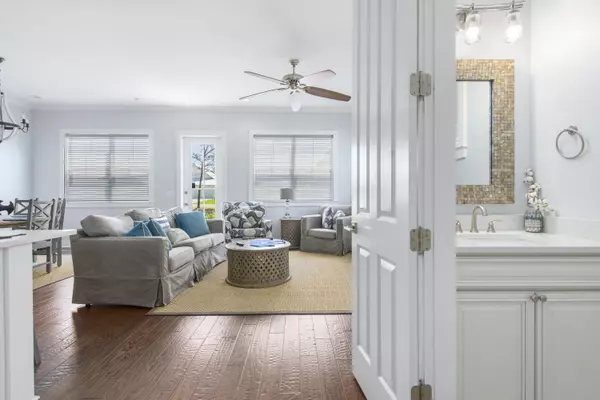
14 Emma Huggins Lane Santa Rosa Beach, FL 32459
4 Beds
5 Baths
2,096 SqFt
UPDATED:
10/31/2024 02:41 AM
Key Details
Property Type Single Family Home
Sub Type Beach House
Listing Status Active
Purchase Type For Sale
Square Footage 2,096 sqft
Price per Sqft $524
Subdivision Gulf Reflections
MLS Listing ID 952554
Bedrooms 4
Full Baths 4
Half Baths 1
Construction Status Construction Complete
HOA Fees $610/qua
HOA Y/N Yes
Year Built 2017
Annual Tax Amount $7,302
Tax Year 2023
Lot Size 3,049 Sqft
Acres 0.07
Property Description
Location
State FL
County Walton
Area 17 - 30A West
Zoning County,Resid Single Family
Rooms
Guest Accommodations Pets Allowed,Pool
Kitchen First
Interior
Interior Features Breakfast Bar, Ceiling Crwn Molding, Ceiling Raised, Floor Hardwood, Floor Tile, Furnished - All, Kitchen Island, Lighting Recessed, Pantry, Washer/Dryer Hookup, Window Treatmnt Some, Woodwork Painted
Appliance Dishwasher, Disposal, Dryer, Microwave, Oven Self Cleaning, Refrigerator W/IceMk, Smoke Detector, Smooth Stovetop Rnge, Stove/Oven Electric, Washer
Exterior
Exterior Feature Balcony, BBQ Pit/Grill, Porch, Porch Open, Sprinkler System
Pool None
Community Features Pets Allowed, Pool
Utilities Available Electric, Phone, Public Sewer, Public Water, Tap Fee Paid, TV Cable, Underground
Private Pool No
Building
Lot Description Corner, Covenants, Level, Within 1/2 Mile to Water
Story 2.0
Structure Type Frame,Roof Metal,Siding CmntFbrHrdBrd,Trim Wood
Construction Status Construction Complete
Schools
Elementary Schools Van R Butler
Others
HOA Fee Include Ground Keeping,Legal,Management,Recreational Faclty
Assessment Amount $610
Energy Description AC - Central Elect,Ceiling Fans,Heat Cntrl Electric,Water Heater - Elect
Financing Conventional,FHA

GET MORE INFORMATION





