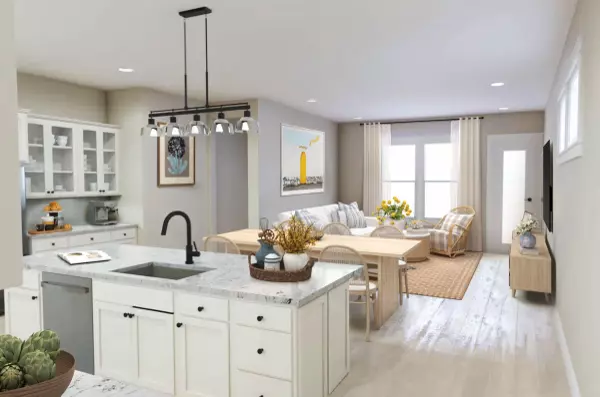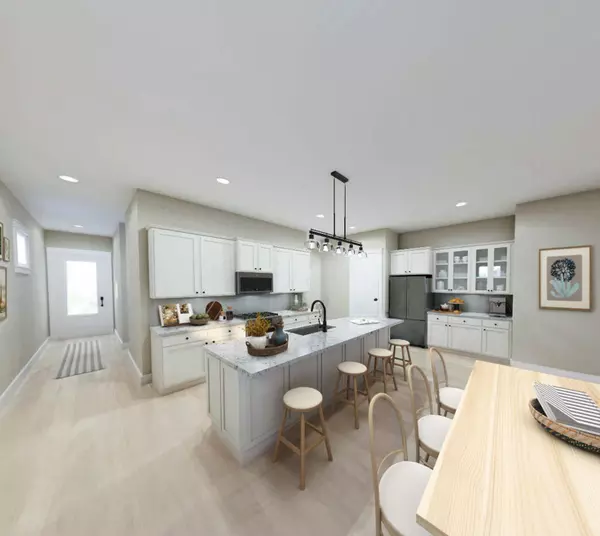
TBD Suwannee Drive #8B Watersound, FL 32461
2 Beds
2 Baths
1,418 SqFt
UPDATED:
09/20/2024 03:26 AM
Key Details
Property Type Multi-Family
Sub Type Duplex
Listing Status Active
Purchase Type For Sale
Square Footage 1,418 sqft
Price per Sqft $366
Subdivision Watersound Origins
MLS Listing ID 956891
Bedrooms 2
Full Baths 2
Construction Status To Be Built
HOA Fees $566/mo
HOA Y/N Yes
Property Description
Location
State FL
County Walton
Area 18 - 30A East
Zoning Resid Single Family
Rooms
Guest Accommodations Golf,Pickle Ball,Playground,Pool,Short Term Rental - Not Allowed,Tennis,Waterfront
Interior
Interior Features Breakfast Bar, Floor Vinyl, Floor WW Carpet New, Kitchen Island, Pantry
Appliance Dishwasher, Microwave, Oven Self Cleaning, Refrigerator W/IceMk, Stove/Oven Electric
Exterior
Exterior Feature Patio Covered, Sprinkler System
Garage Garage, Garage Attached
Garage Spaces 1.5
Pool Community
Community Features Golf, Pickle Ball, Playground, Pool, Short Term Rental - Not Allowed, Tennis, Waterfront
Utilities Available Electric, Public Sewer, Public Water, TV Cable
Private Pool Yes
Building
Story 1.0
Structure Type Foundation Off Grade,Roof Dimensional Shg,Siding CmntFbrHrdBrd
Construction Status To Be Built
Schools
Elementary Schools Dune Lakes
Others
HOA Fee Include Ground Keeping,Insurance,Management,Master Association,Repairs/Maintenance
Assessment Amount $566
Energy Description AC - High Efficiency,Ceiling Fans,Heat Pump Air To Air,Water Heater - Gas,Water Heater - Tnkls
Financing Conventional,FHA,None,VA

GET MORE INFORMATION





