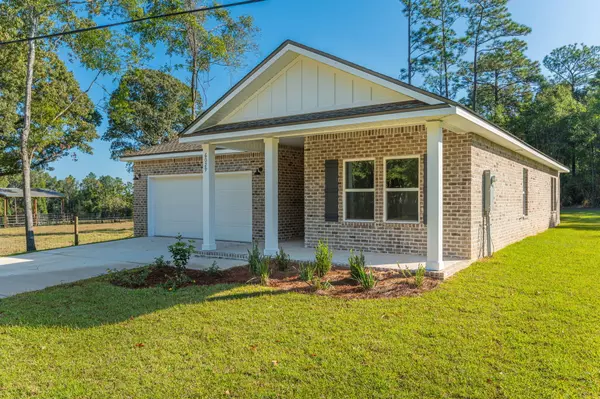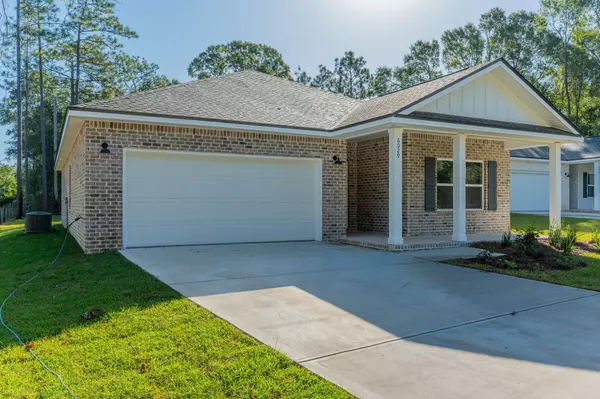
6029 Staff Road Crestview, FL 32536
4 Beds
2 Baths
1,698 SqFt
UPDATED:
10/29/2024 04:05 PM
Key Details
Property Type Single Family Home
Sub Type Craftsman Style
Listing Status Active
Purchase Type For Sale
Square Footage 1,698 sqft
Price per Sqft $179
Subdivision Metes & Bounds
MLS Listing ID 957576
Bedrooms 4
Full Baths 2
Construction Status Construction Complete
HOA Y/N No
Year Built 2024
Lot Size 0.590 Acres
Acres 0.59
Property Description
Location
State FL
County Okaloosa
Area 25 - Crestview Area
Zoning County
Rooms
Kitchen First
Interior
Interior Features Floor Vinyl, Floor WW Carpet New, Kitchen Island, Lighting Recessed, Newly Painted, Pantry, Pull Down Stairs, Shelving, Split Bedroom, Washer/Dryer Hookup
Appliance Auto Garage Door Opn, Dishwasher, Microwave, Smoke Detector, Smooth Stovetop Rnge, Stove/Oven Electric
Exterior
Exterior Feature Porch
Garage Garage Attached
Pool None
Utilities Available Electric, Public Water, Septic Tank
Private Pool No
Building
Lot Description Interior
Story 1.0
Structure Type Brick,Roof Dimensional Shg,Trim Vinyl
Construction Status Construction Complete
Schools
Elementary Schools Bob Sikes
Others
Energy Description AC - Central Elect,Ceiling Fans,Double Pane Windows,Heat Cntrl Electric,Water Heater - Elect
Financing Conventional,FHA,VA

GET MORE INFORMATION





