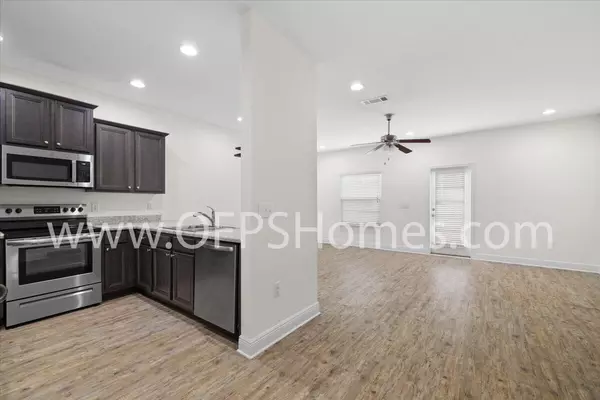
121 E Iron Horse Drive Crestview, FL 32539
3 Beds
3 Baths
1,530 SqFt
UPDATED:
10/10/2024 02:55 AM
Key Details
Property Type Townhouse
Sub Type Townhome
Listing Status Active
Purchase Type For Rent
Square Footage 1,530 sqft
Subdivision Iron Horse T/H
MLS Listing ID 959123
Bedrooms 3
Full Baths 2
Half Baths 1
Year Built 2022
Lot Size 2,178 Sqft
Acres 0.05
Property Description
Location
State FL
County Okaloosa
Area 25 - Crestview Area
Zoning City,Resid Multi-Family
Rooms
Kitchen First
Interior
Interior Features Breakfast Bar, Floor Vinyl, Floor WW Carpet, Pantry, Washer/Dryer Hookup
Appliance Dishwasher, Disposal, Microwave, Smoke Detector, Smooth Stovetop Rnge
Exterior
Exterior Feature Deck Open
Garage Spaces 1.0
Pool None
Private Pool No
Building
Lot Description Covenants, Interior
Story 2.0
Structure Type Frame,Roof Composite Shngl,Siding Vinyl,Trim Aluminum,Trim Vinyl
Schools
Elementary Schools Riverside
Others
Energy Description AC - Central Elect,Ceiling Fans,Double Pane Windows,Heat Cntrl Electric,Water Heater - Elect

GET MORE INFORMATION





