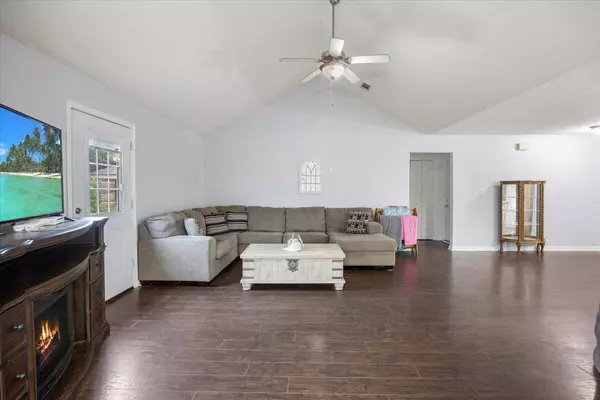
3308 Skywagon Drive Crestview, FL 32539
4 Beds
2 Baths
1,822 SqFt
UPDATED:
09/14/2024 11:25 AM
Key Details
Property Type Single Family Home
Sub Type Traditional
Listing Status Active
Purchase Type For Sale
Square Footage 1,822 sqft
Price per Sqft $164
Subdivision Fairchild Estates
MLS Listing ID 959139
Bedrooms 4
Full Baths 2
Construction Status Construction Complete
HOA Y/N No
Year Built 2004
Annual Tax Amount $1,315
Tax Year 2023
Lot Size 10,890 Sqft
Acres 0.25
Property Description
Location
State FL
County Okaloosa
Area 25 - Crestview Area
Zoning County,Resid Single Family
Rooms
Kitchen First
Interior
Interior Features Breakfast Bar, Ceiling Vaulted, Floor Laminate, Floor Vinyl, Floor WW Carpet, Pantry, Split Bedroom, Washer/Dryer Hookup
Appliance Auto Garage Door Opn, Dishwasher, Microwave, Refrigerator, Smooth Stovetop Rnge, Stove/Oven Electric
Exterior
Exterior Feature Fenced Back Yard, Fenced Privacy, Patio Open
Garage Garage, Garage Attached
Pool None
Utilities Available Electric, Public Water, Septic Tank, TV Cable
Private Pool No
Building
Lot Description Interior, Survey Available
Story 1.0
Structure Type Brick,Roof Dimensional Shg,Siding Vinyl,Slab
Construction Status Construction Complete
Schools
Elementary Schools Walker
Others
Energy Description AC - Central Elect,Heat Cntrl Electric,Ridge Vent,Water Heater - Elect
Financing Conventional,FHA,None,VA

GET MORE INFORMATION





