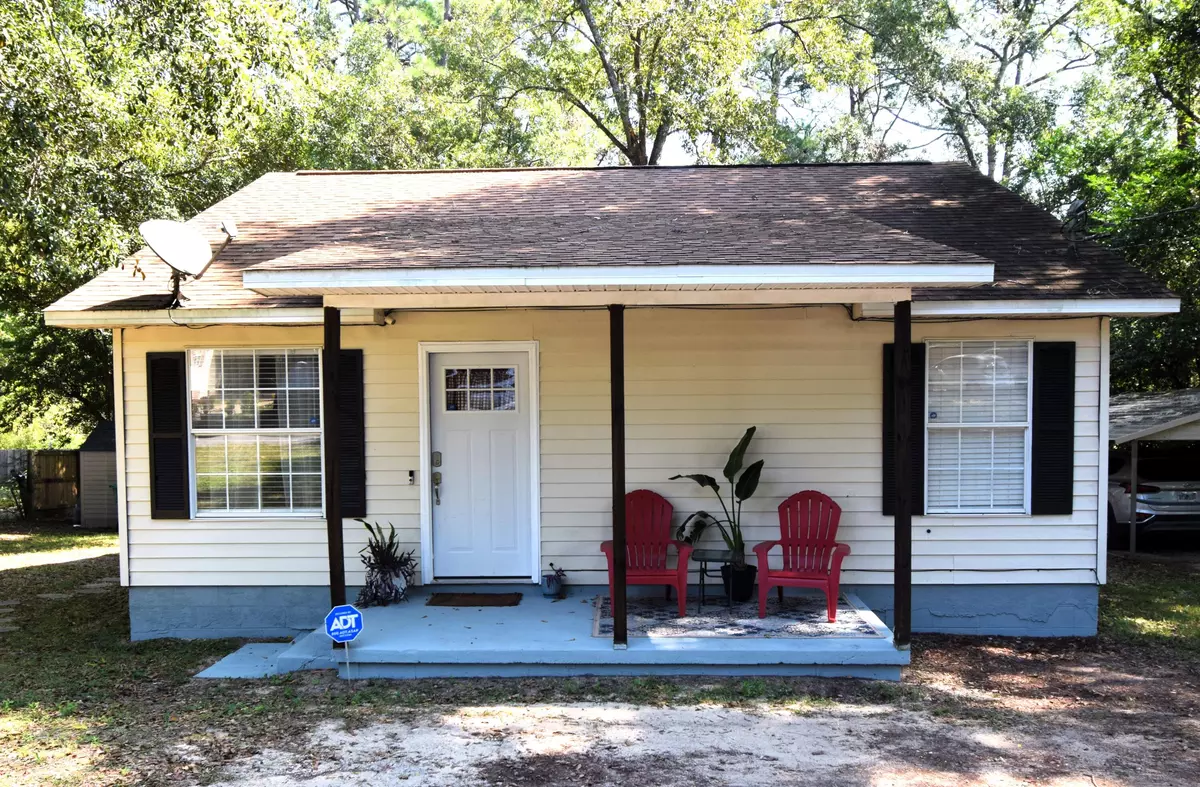
406 Cooper Street Crestview, FL 32539
3 Beds
1 Bath
952 SqFt
UPDATED:
10/24/2024 09:32 PM
Key Details
Property Type Single Family Home
Sub Type Traditional
Listing Status Active
Purchase Type For Sale
Square Footage 952 sqft
Price per Sqft $236
Subdivision Morris Addn To Crestview
MLS Listing ID 959371
Bedrooms 3
Full Baths 1
Construction Status Construction Complete
HOA Y/N No
Year Built 1995
Lot Size 1.020 Acres
Acres 1.02
Property Description
Location
State FL
County Okaloosa
Area 25 - Crestview Area
Zoning Resid Single Family
Rooms
Kitchen First
Interior
Interior Features Floor Tile, Floor Vinyl, Washer/Dryer Hookup, Woodwork Painted
Appliance Dishwasher, Microwave, Refrigerator, Smoke Detector, Stove/Oven Electric
Exterior
Exterior Feature Deck Open, Yard Building
Garage Carport Detached
Pool None
Utilities Available Electric, Public Water, Septic Tank
Private Pool No
Building
Lot Description Interior
Story 1.0
Structure Type Frame,Roof Dimensional Shg,Siding Vinyl,Slab
Construction Status Construction Complete
Schools
Elementary Schools Riverside
Others
Energy Description AC - Central Elect,Ceiling Fans,Double Pane Windows,Heat Cntrl Electric,Water Heater - Elect
Financing Conventional,FHA,RHS,VA

GET MORE INFORMATION





