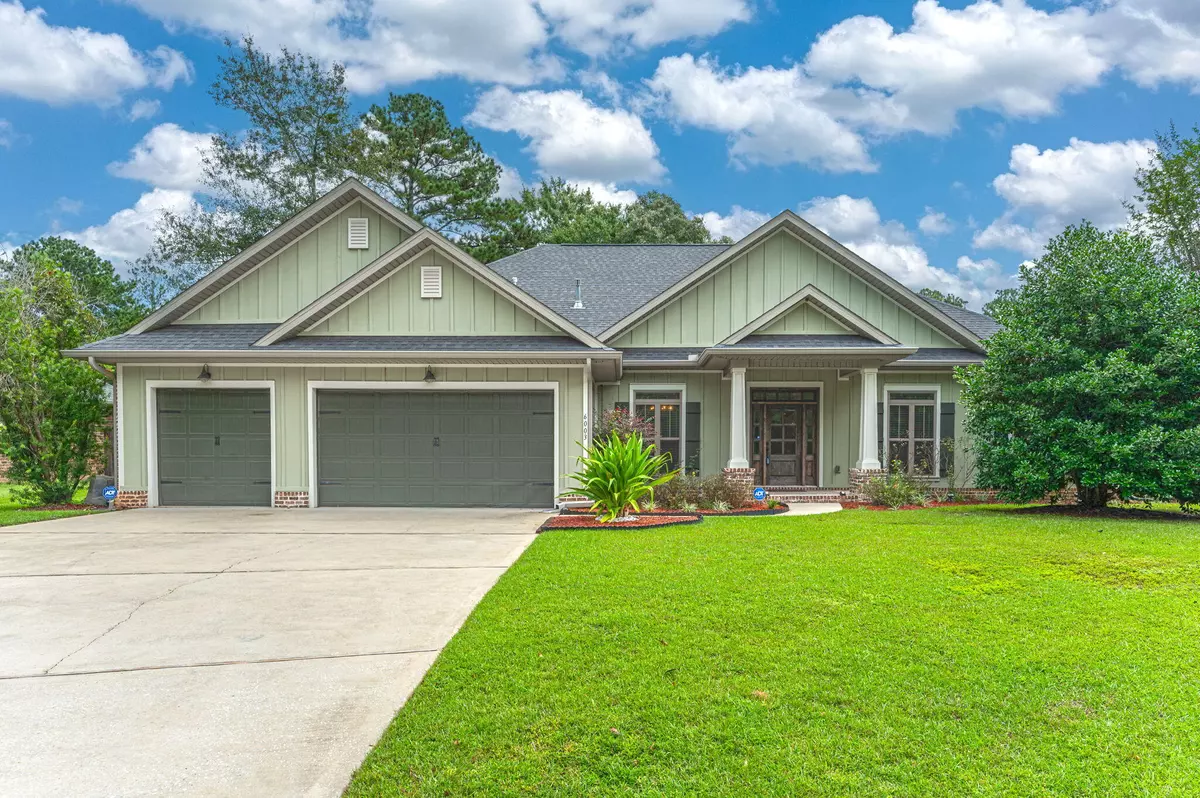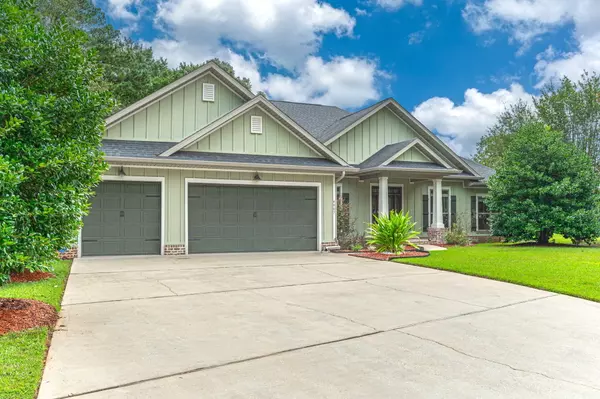
6003 Walk Along Way Crestview, FL 32536
4 Beds
3 Baths
3,008 SqFt
UPDATED:
09/23/2024 03:40 PM
Key Details
Property Type Single Family Home
Sub Type Craftsman Style
Listing Status Pending
Purchase Type For Sale
Square Footage 3,008 sqft
Price per Sqft $169
Subdivision Nature Lake
MLS Listing ID 959418
Bedrooms 4
Full Baths 3
Construction Status Construction Complete
HOA Fees $550/ann
HOA Y/N Yes
Year Built 2016
Lot Size 0.360 Acres
Acres 0.36
Property Description
Location
State FL
County Okaloosa
Area 25 - Crestview Area
Zoning County,Resid Single Family
Interior
Interior Features Ceiling Tray/Cofferd, Fireplace Gas, Floor Tile, Kitchen Island, Owner's Closet, Pantry, Shelving, Split Bedroom, Washer/Dryer Hookup, Woodwork Painted
Exterior
Exterior Feature Columns, Fireplace, Patio Covered, Sprinkler System
Garage Garage Attached
Garage Spaces 3.0
Pool None
Utilities Available Electric, Gas - Natural, Public Water, Septic Tank, Underground
Private Pool No
Building
Lot Description Cleared, Covenants, Curb & Gutter, Level
Story 1.0
Structure Type Block,Concrete,Frame,Roof Dimensional Shg,Siding Brick Some,Siding CmntFbrHrdBrd,Slab,Trim Vinyl
Construction Status Construction Complete
Schools
Elementary Schools Bob Sikes
Others
Assessment Amount $550
Energy Description AC - High Efficiency,Ceiling Fans,Double Pane Windows,Heat Cntrl Gas,Water Heater - Gas
Financing Conventional,FHA,VA

GET MORE INFORMATION





