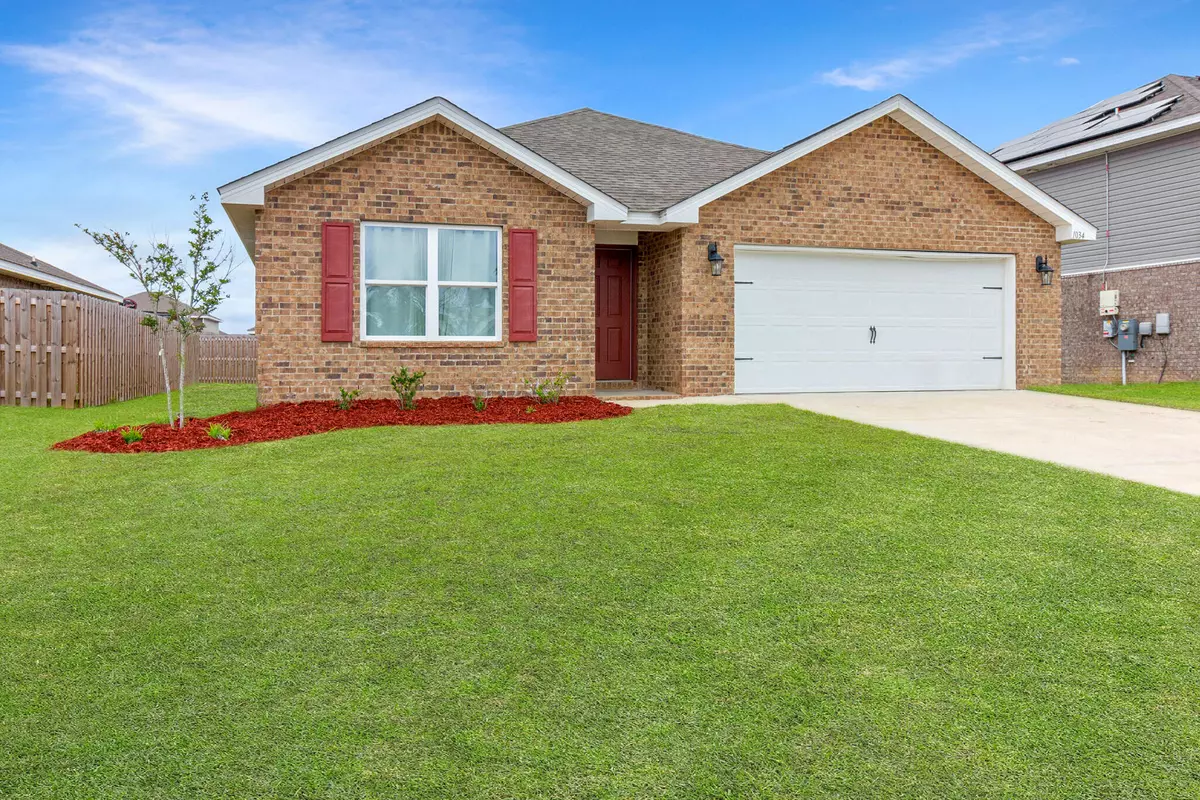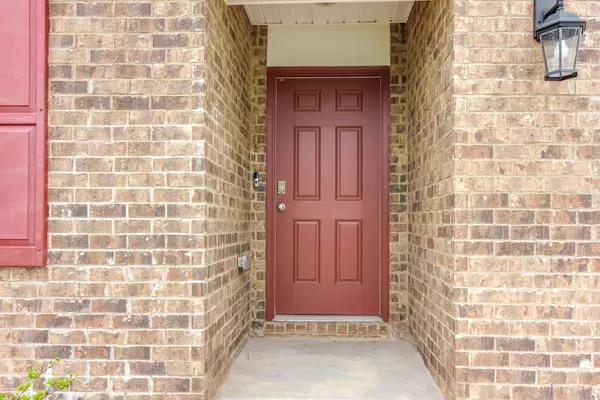
1034 Limpkin Street Crestview, FL 32539
4 Beds
2 Baths
1,883 SqFt
UPDATED:
10/28/2024 05:45 PM
Key Details
Property Type Single Family Home
Listing Status Active
Purchase Type For Rent
Square Footage 1,883 sqft
Subdivision Redstone Commons
MLS Listing ID 959428
Bedrooms 4
Full Baths 2
Year Built 2020
Property Description
Location
State FL
County Okaloosa
Area 25 - Crestview Area
Zoning Resid Single Family
Rooms
Guest Accommodations Pavillion/Gazebo,Picnic Area,Pool
Kitchen First
Interior
Interior Features Floor Vinyl, Floor WW Carpet, Kitchen Island, Lighting Recessed, Pantry
Appliance Auto Garage Door Opn, Dishwasher, Microwave, Refrigerator, Stove/Oven Electric
Exterior
Exterior Feature Fenced Back Yard, Patio Covered
Pool Community
Community Features Pavillion/Gazebo, Picnic Area, Pool
Private Pool Yes
Building
Lot Description Covenants, Interior, Level
Story 1.0
Structure Type Siding Brick Some
Schools
Elementary Schools Riverside
Others
Energy Description AC - Central Elect,Ceiling Fans,Heat Cntrl Electric,Water Heater - Elect

GET MORE INFORMATION





