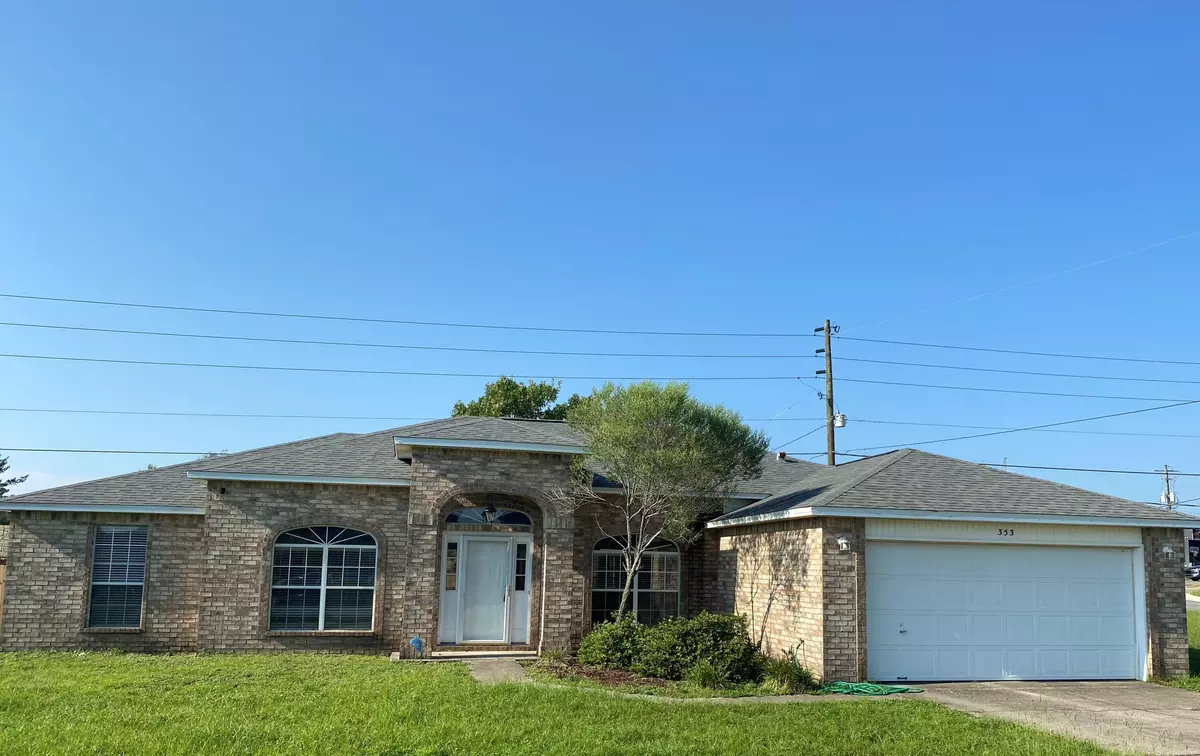
353 Peggy Drive Crestview, FL 32536
4 Beds
2 Baths
2,171 SqFt
UPDATED:
10/24/2024 03:23 PM
Key Details
Property Type Single Family Home
Listing Status Active
Purchase Type For Rent
Square Footage 2,171 sqft
Subdivision Countryview Estates 10Th Addn
MLS Listing ID 961683
Bedrooms 4
Full Baths 2
Year Built 2004
Lot Size 10,890 Sqft
Acres 0.25
Property Description
Location
State FL
County Okaloosa
Area 25 - Crestview Area
Zoning City,County,Deed Restrictions,Resid Single Family
Rooms
Kitchen First
Interior
Interior Features Ceiling Cathedral, Fireplace, Floor Laminate, Floor WW Carpet, Kitchen Island, Split Bedroom, Washer/Dryer Hookup, Window Bay, Window Treatment All, Woodwork Painted
Appliance Auto Garage Door Opn, Dishwasher, Dryer, Microwave, Oven Self Cleaning, Security System, Smoke Detector, Stove/Oven Electric, Washer
Exterior
Exterior Feature Fenced Back Yard, Fenced Privacy, Patio Open
Garage Spaces 2.0
Pool None
Private Pool No
Building
Lot Description Corner, Covenants, Level
Story 1.0
Structure Type Brick,Frame,Roof Composite Shngl,Slab,Trim Vinyl
Schools
Elementary Schools Antioch
Others
Energy Description AC - Central Elect,Double Pane Windows,Heat Cntrl Electric,Heat Pump Air To Air,Insulated Doors,Ridge Vent,Water Heater - Elect

GET MORE INFORMATION





