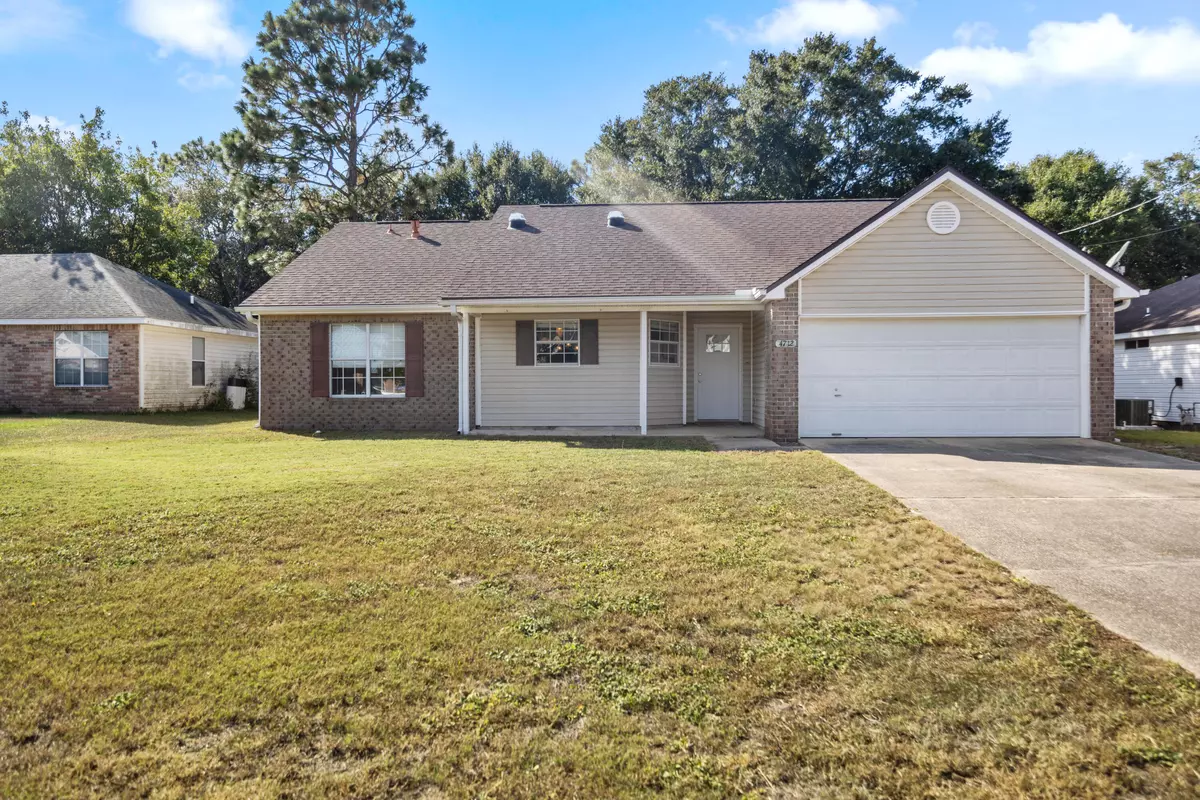
4712 Connor Drive Crestview, FL 32539
3 Beds
2 Baths
1,560 SqFt
OPEN HOUSE
Sat Nov 02, 11:00am - 1:00pm
UPDATED:
10/30/2024 03:40 PM
Key Details
Property Type Single Family Home
Sub Type Traditional
Listing Status Active
Purchase Type For Sale
Square Footage 1,560 sqft
Price per Sqft $176
Subdivision Sugar Creek S/D
MLS Listing ID 961970
Bedrooms 3
Full Baths 2
Construction Status Construction Complete
HOA Y/N No
Year Built 1998
Lot Size 10,454 Sqft
Acres 0.24
Property Description
Location
State FL
County Okaloosa
Area 25 - Crestview Area
Zoning Resid Single Family
Interior
Interior Features Ceiling Cathedral, Floor Vinyl, Floor WW Carpet, Kitchen Island, Pantry, Split Bedroom, Washer/Dryer Hookup
Appliance Auto Garage Door Opn, Dishwasher, Range Hood, Refrigerator, Stove/Oven Electric
Exterior
Exterior Feature Fenced Back Yard, Patio Covered
Garage Garage Attached
Garage Spaces 2.0
Pool None
Utilities Available Electric, Gas - Natural, Public Water, Septic Tank
Private Pool No
Building
Lot Description Interior, Level
Story 1.0
Structure Type Frame,Roof Composite Shngl,Siding Vinyl,Slab
Construction Status Construction Complete
Schools
Elementary Schools Antioch
Others
Energy Description AC - Central Elect,Ceiling Fans,Double Pane Windows,Heat Cntrl Gas,Water Heater - Gas
Financing Conventional,FHA,Other,VA

GET MORE INFORMATION





