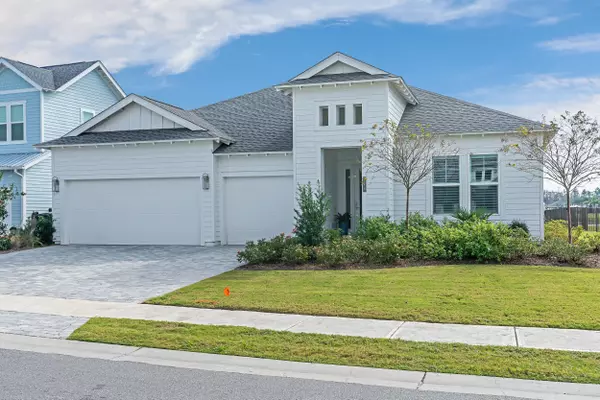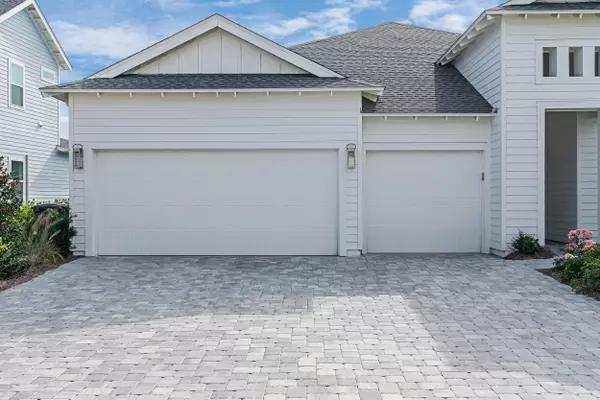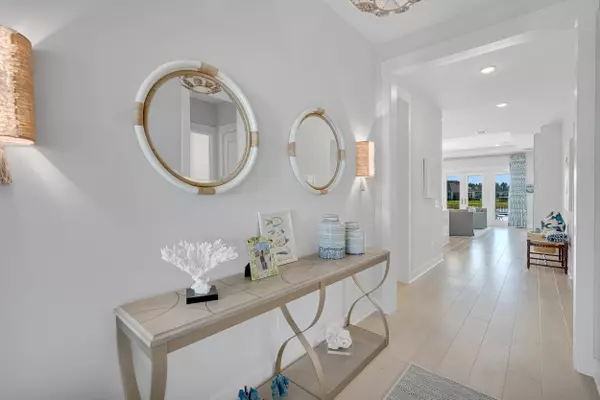
146 River Rise Way Inlet Beach, FL 32461
3 Beds
3 Baths
2,379 SqFt
UPDATED:
11/29/2024 11:44 PM
Key Details
Property Type Single Family Home
Sub Type Florida Cottage
Listing Status Active
Purchase Type For Sale
Square Footage 2,379 sqft
Price per Sqft $588
Subdivision Naturewalk At Watersound Origins
MLS Listing ID 963865
Bedrooms 3
Full Baths 3
Construction Status Construction Complete
HOA Fees $840/qua
HOA Y/N Yes
Year Built 2023
Lot Size 10,454 Sqft
Acres 0.24
Property Description
Location
State FL
County Walton
Area 18 - 30A East
Zoning Resid Multi-Family
Rooms
Guest Accommodations Community Room,Exercise Room,Gated Community,Golf,Pavillion/Gazebo,Pets Allowed,Pickle Ball,Picnic Area,Pool,Short Term Rental - Not Allowed,Tennis,Whirlpool
Kitchen First
Interior
Interior Features Ceiling Raised, Fireplace Gas, Floor Hardwood, Kitchen Island, Lighting Recessed, Pantry, Shelving, Walls Paneled, Washer/Dryer Hookup, Woodwork Painted
Appliance Auto Garage Door Opn, Dishwasher, Disposal, Microwave, Refrigerator W/IceMk, Smooth Stovetop Rnge, Stove/Oven Dual Fuel
Exterior
Exterior Feature Fenced Back Yard, Hot Tub, Patio Covered, Pool - Heated, Pool - In-Ground, Porch, Sprinkler System, Summer Kitchen
Parking Features Garage Attached, Oversized
Garage Spaces 3.0
Pool Private
Community Features Community Room, Exercise Room, Gated Community, Golf, Pavillion/Gazebo, Pets Allowed, Pickle Ball, Picnic Area, Pool, Short Term Rental - Not Allowed, Tennis, Whirlpool
Utilities Available Electric, Gas - Natural, Phone, Public Sewer, Public Water, Tap Fee Paid, TV Cable
Waterfront Description Pond
View Pond
Private Pool Yes
Building
Lot Description Interior
Story 1.0
Water Pond
Structure Type Roof Composite Shngl,Siding CmntFbrHrdBrd,Slab
Construction Status Construction Complete
Schools
Elementary Schools Dune Lakes
Others
HOA Fee Include Management,Master Association
Assessment Amount $840
Energy Description AC - Central Elect,AC - High Efficiency,Ceiling Fans,Heat Cntrl Electric,Heat Pump Air To Air,Water Heater - Tnkls
Financing Conventional,FHA,VA

GET MORE INFORMATION





