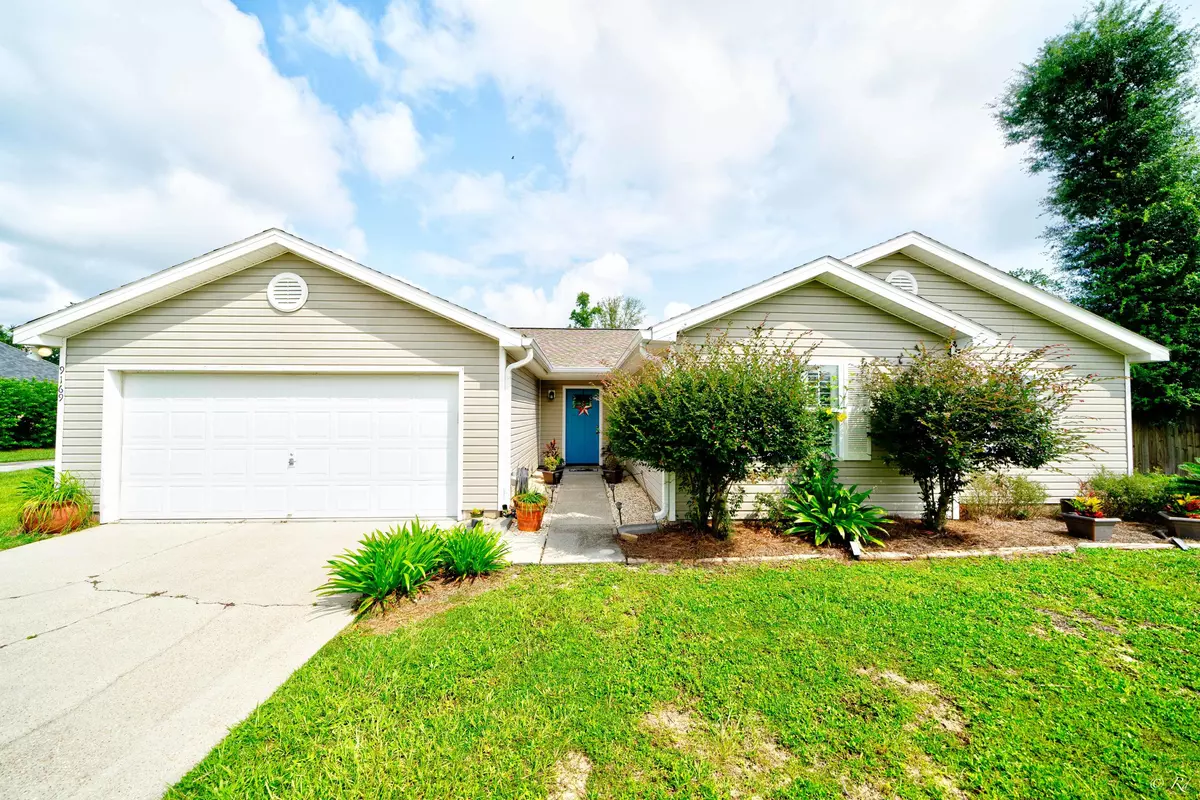$248,000
$249,000
0.4%For more information regarding the value of a property, please contact us for a free consultation.
9169 Sunshine Drive Youngstown, FL 32466
3 Beds
2 Baths
1,581 SqFt
Key Details
Sold Price $248,000
Property Type Single Family Home
Sub Type Contemporary
Listing Status Sold
Purchase Type For Sale
Square Footage 1,581 sqft
Price per Sqft $156
Subdivision Indian Bluff Estates Unit 1
MLS Listing ID 878820
Sold Date 09/30/21
Bedrooms 3
Full Baths 2
Construction Status Construction Complete
HOA Y/N No
Year Built 2000
Annual Tax Amount $1,033
Tax Year 2020
Lot Size 0.520 Acres
Acres 0.52
Property Description
This beautifully landscaped 3 bed, 2 bath home is located in a quiet neighborhood in Indian Bluff Estates. The open living and dining area features tile flooring, vaulted ceilings, and a gas fireplace perfect for cozy nights. The eat-in kitchen boasts an island with pendulum lighting, recessed lighting, stainless steel appliances, and plenty of oak colored cabinets for storage. The master bedroom features new LVP flooring, custom blinds, and its own private ensuite. The master bathroom is equipped with a double vanity, granite countertops, and stand-up shower. The two guest bedrooms share a bathroom with granite countertops, a large vanity mirror, a shower/tub combo, and tile flooring. This home boasts a screened in back patio area that overlooks the
Location
State FL
County Bay
Area 27 - Bay County
Zoning Resid Single Family
Rooms
Kitchen First
Interior
Interior Features Ceiling Vaulted, Fireplace Gas, Floor Tile, Floor Vinyl, Kitchen Island, Lighting Recessed, Pantry
Appliance Dishwasher, Microwave, Oven Double, Refrigerator
Exterior
Exterior Feature Patio Covered, Patio Enclosed, Renovated
Garage Garage, Garage Attached
Pool None
Utilities Available Electric, Private Well, Septic Tank
Private Pool No
Building
Story 1.0
Construction Status Construction Complete
Schools
Elementary Schools Deer Point
Others
Energy Description AC - Central Elect,Ceiling Fans
Financing Conventional,FHA,VA
Read Less
Want to know what your home might be worth? Contact us for a FREE valuation!

Our team is ready to help you sell your home for the highest possible price ASAP
Bought with NAVARRE AREA BOARD OF REALTORS(r)

GET MORE INFORMATION





