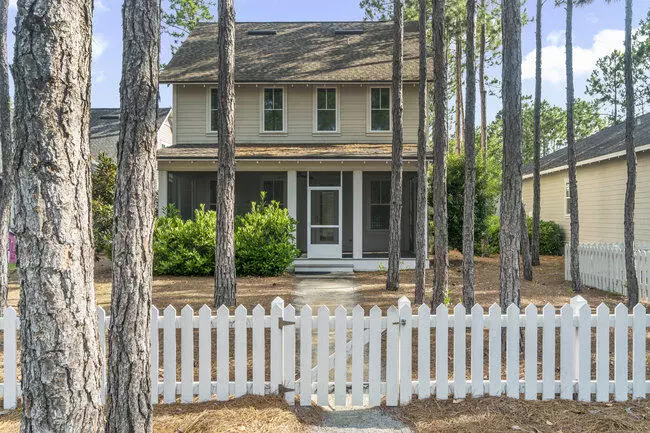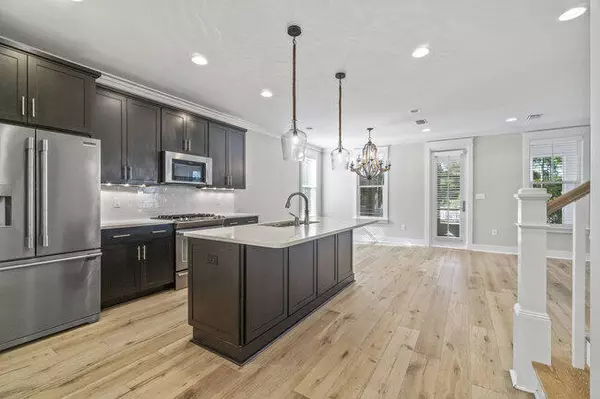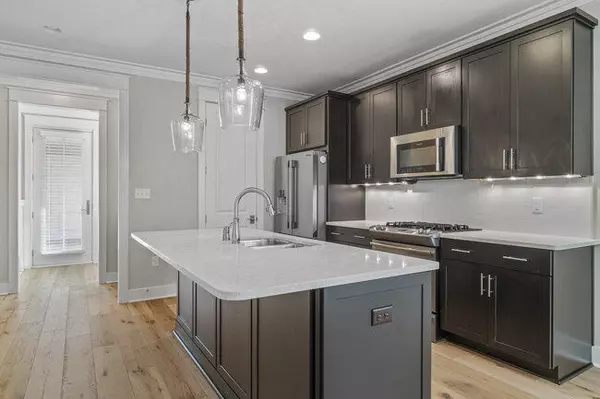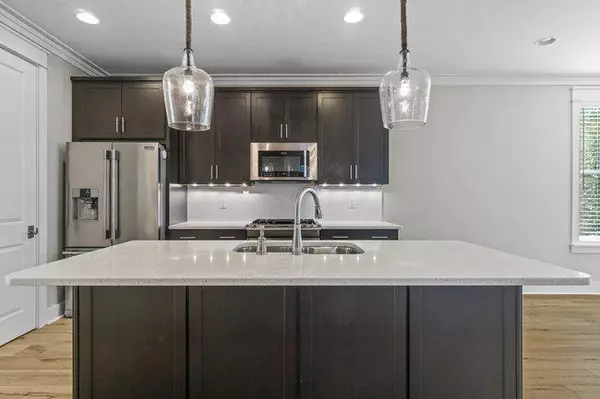$772,500
$825,000
6.4%For more information regarding the value of a property, please contact us for a free consultation.
264 Jack Knife Drive Watersound, FL 32461
3 Beds
3 Baths
2,052 SqFt
Key Details
Sold Price $772,500
Property Type Single Family Home
Sub Type Florida Cottage
Listing Status Sold
Purchase Type For Sale
Square Footage 2,052 sqft
Price per Sqft $376
Subdivision Watersound Origins
MLS Listing ID 874932
Sold Date 07/29/21
Bedrooms 3
Full Baths 2
Half Baths 1
Construction Status Construction Complete
HOA Fees $175/qua
HOA Y/N Yes
Year Built 2014
Annual Tax Amount $4,245
Tax Year 2020
Property Description
This Watersound Origins Phase 1 charmer has a great open floor plan perfect for entertaining. The living/dining and kitchen areas flow out to a screened in porch overlooking the main community park. The spacious backyard has room for a pool! The kitchen features white quartz countertops, gas range and a large walk in pantry. The owner's suite is perfectly situated on the main floor and features a spa like bathroom with soaking tub, dual sinks and large closet. Upstairs are 2 additional bedrooms with a jack and jill bathroom and a flex space that could be used as an office or playroom. The Seller is offering a $5k flooring allowance so the new owner can select their own option for replacing carpet in the bedrooms.
Location
State FL
County Walton
Area 18 - 30A East
Zoning Resid Single Family
Rooms
Guest Accommodations BBQ Pit/Grill,Exercise Room,Golf,Pets Allowed,Playground,Pool,Short Term Rental - Not Allowed,Tennis,TV Cable
Interior
Interior Features Ceiling Crwn Molding, Floor Allowance, Floor Hardwood, Floor Tile, Floor WW Carpet, Kitchen Island, Lighting Recessed, Pantry, Pull Down Stairs, Washer/Dryer Hookup
Appliance Auto Garage Door Opn, Dishwasher, Disposal, Microwave, Oven Self Cleaning, Refrigerator, Refrigerator W/IceMk, Smoke Detector, Stove/Oven Gas
Exterior
Exterior Feature Deck Covered, Fenced Lot-Part, Porch, Porch Screened, Sprinkler System
Parking Features Garage, Garage Attached
Garage Spaces 2.0
Pool Community
Community Features BBQ Pit/Grill, Exercise Room, Golf, Pets Allowed, Playground, Pool, Short Term Rental - Not Allowed, Tennis, TV Cable
Utilities Available Electric, Gas - Natural, Phone, Public Sewer, Public Water, TV Cable, Underground
Private Pool Yes
Building
Lot Description Covenants, Restrictions, Sidewalk
Story 2.0
Structure Type Block,Frame,Roof Composite Shngl,Siding CmntFbrHrdBrd,Slab
Construction Status Construction Complete
Schools
Elementary Schools Dune Lakes
Others
HOA Fee Include Land Recreation,Management,Master Association,Recreational Faclty
Assessment Amount $525
Energy Description AC - High Efficiency,Ceiling Fans,Double Pane Windows,Heat High Efficiency,Ridge Vent,Roof Vent,Water Heater - Gas,Water Heater - Tnkls
Read Less
Want to know what your home might be worth? Contact us for a FREE valuation!

Our team is ready to help you sell your home for the highest possible price ASAP
Bought with Keller Williams Success Realty

GET MORE INFORMATION





