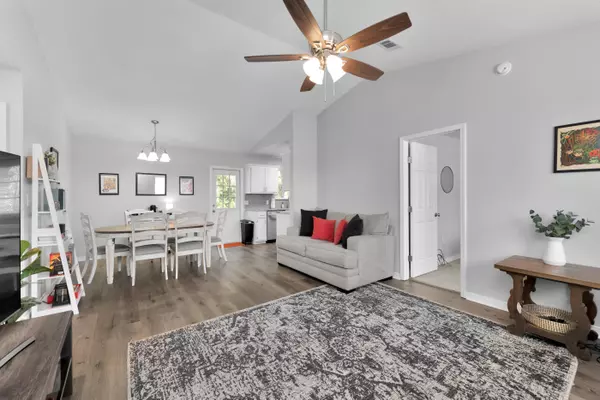$249,000
$249,000
For more information regarding the value of a property, please contact us for a free consultation.
2856 Penney Lane Crestview, FL 32539
3 Beds
2 Baths
1,284 SqFt
Key Details
Sold Price $249,000
Property Type Single Family Home
Sub Type Ranch
Listing Status Sold
Purchase Type For Sale
Square Footage 1,284 sqft
Price per Sqft $193
Subdivision Stonebridge Ph 3
MLS Listing ID 912446
Sold Date 01/10/23
Bedrooms 3
Full Baths 2
Construction Status Construction Complete
HOA Fees $7/ann
HOA Y/N Yes
Year Built 1998
Lot Size 0.470 Acres
Acres 0.47
Property Description
Come check out this beautiful home that consists of three bedrooms, two bathrooms, backyard with stairs that take you to a relaxing lower deck. This home has been remodeled with top-of-the-line materials and finishes. From the new roof and the A/C unit to the new electrical panels inside and out. This home has been updated for your family's comfort. The granite countertops in the kitchen and bathrooms are beautiful and durable, while the stainless appliances add a touch of luxury. The house has beautiful new paint and lighting throughout. The bedrooms have carpet for comfort, while the rest of the house consist of LVP flooring. Being below I-10 and easy access to military bases this house will not last!
Location
State FL
County Okaloosa
Area 25 - Crestview Area
Zoning County,Resid Single Family
Rooms
Kitchen First
Interior
Interior Features Ceiling Cathedral, Floor Vinyl, Floor WW Carpet, Split Bedroom, Washer/Dryer Hookup
Appliance Dishwasher, Disposal, Microwave, Refrigerator, Refrigerator W/IceMk, Stove/Oven Electric
Exterior
Exterior Feature Deck Open, Fenced Back Yard, Fenced Chain Link, Fenced Lot-Part
Garage Garage, Garage Attached
Garage Spaces 1.0
Pool None
Utilities Available Electric, Public Sewer, TV Cable
Private Pool No
Building
Lot Description Dead End, Interior, Irregular
Story 1.0
Structure Type Brick,Frame,Roof Dimensional Shg,Trim Vinyl
Construction Status Construction Complete
Schools
Elementary Schools Riverside
Others
Assessment Amount $89
Energy Description AC - Central Elect,Ceiling Fans,Heat Cntrl Electric,Water Heater - Elect
Financing Conventional,FHA,Other,RHS,VA
Read Less
Want to know what your home might be worth? Contact us for a FREE valuation!

Our team is ready to help you sell your home for the highest possible price ASAP
Bought with Lucky Palms Realty

GET MORE INFORMATION





