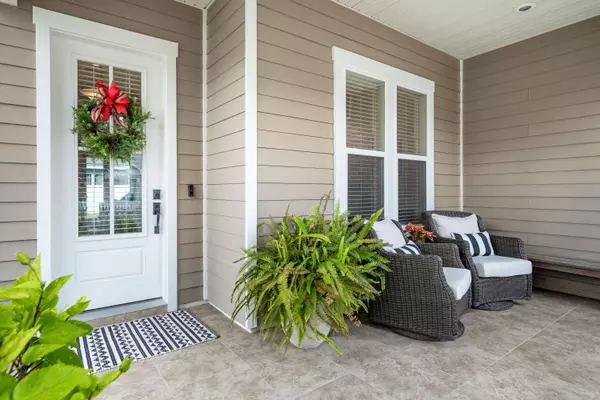$629,000
$649,999
3.2%For more information regarding the value of a property, please contact us for a free consultation.
133 Blakely Drew Boulevard Santa Rosa Beach, FL 32459
3 Beds
3 Baths
2,447 SqFt
Key Details
Sold Price $629,000
Property Type Single Family Home
Sub Type Craftsman Style
Listing Status Sold
Purchase Type For Sale
Square Footage 2,447 sqft
Price per Sqft $257
Subdivision Paradise Cove
MLS Listing ID 913227
Sold Date 01/31/23
Bedrooms 3
Full Baths 2
Half Baths 1
Construction Status Construction Complete
HOA Fees $61
HOA Y/N Yes
Year Built 2015
Annual Tax Amount $2,891
Tax Year 2021
Lot Size 6,534 Sqft
Acres 0.15
Property Description
Residing on a spacious corner lot, this charming craftsman home built by Boswell Builders in Paradise Cove offers a spacious three bedroom and two and half bathroom open concept floor plan. As you step through the front door, you enter the foyer and are immediately greeted by warm, neutral tones and accented with elegant crown molding. To your immediate right, the dining area displays a large dining room table featuring a beautiful chandelier and highlighted by the large window that overlooks the front porch sitting area that spills in natural light. The wide living area is emphasized by the cozy, electric fireplace and overlooks the large kitchen and breakfast nook creating a natural flow between the two spaces.
Location
State FL
County Walton
Area 19 - Point Washington
Zoning Resid Single Family
Rooms
Guest Accommodations Pavillion/Gazebo,Pets Allowed,Pool,Short Term Rental - Not Allowed
Kitchen First
Interior
Interior Features Fireplace, Floor Laminate, Floor Tile, Floor WW Carpet, Furnished - Some, Lighting Recessed, Split Bedroom, Washer/Dryer Hookup
Appliance Auto Garage Door Opn, Cooktop, Dishwasher, Disposal, Dryer, Microwave, Range Hood, Refrigerator, Refrigerator W/IceMk, Smoke Detector, Stove/Oven Electric, Washer
Exterior
Exterior Feature Fenced Back Yard, Fenced Privacy, Patio Covered
Garage Garage Attached
Garage Spaces 2.0
Pool Community
Community Features Pavillion/Gazebo, Pets Allowed, Pool, Short Term Rental - Not Allowed
Utilities Available Electric, Public Sewer, Public Water, TV Cable
Private Pool Yes
Building
Lot Description Corner, Interior, Sidewalk
Story 2.0
Structure Type Frame,Roof Composite Shngl,Siding CmntFbrHrdBrd,Slab,Trim Wood
Construction Status Construction Complete
Schools
Elementary Schools Dune Lakes
Others
HOA Fee Include Accounting,Ground Keeping,Management,Recreational Faclty
Assessment Amount $742
Energy Description AC - Central Elect,Heat Cntrl Electric,Water Heater - Elect
Financing Conventional,FHA,VA
Read Less
Want to know what your home might be worth? Contact us for a FREE valuation!

Our team is ready to help you sell your home for the highest possible price ASAP
Bought with Engel & Volkers 30A Beaches

GET MORE INFORMATION





