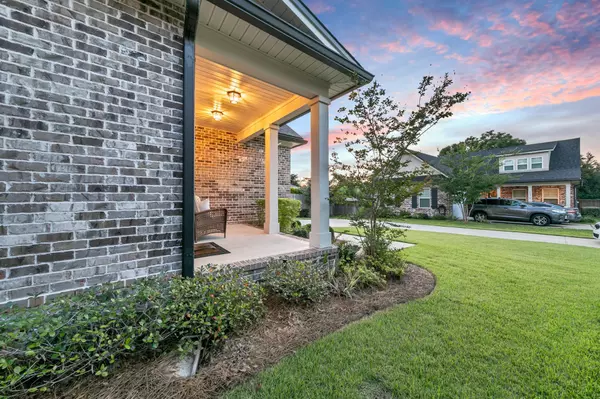$614,000
$599,000
2.5%For more information regarding the value of a property, please contact us for a free consultation.
1974 Hattie Mae Lane Niceville, FL 32578
4 Beds
4 Baths
2,463 SqFt
Key Details
Sold Price $614,000
Property Type Single Family Home
Sub Type Traditional
Listing Status Sold
Purchase Type For Sale
Square Footage 2,463 sqft
Price per Sqft $249
Subdivision Hatties Grove
MLS Listing ID 920251
Sold Date 06/05/23
Bedrooms 4
Full Baths 3
Half Baths 1
Construction Status Construction Complete
HOA Fees $50/mo
HOA Y/N Yes
Year Built 2017
Annual Tax Amount $4,629
Tax Year 2022
Property Description
A Randy Wise neighborhood with exceptional mature oak trees throughout and nestled in the back is this two story craftsman with 4 bedrooms and FLEX room! Large open foyer leads into a light and airy family room which opens to a gorgeous kitchen and dining room area. The kitchen has a large working island, oversized pantry, soft close drawers, stainless appliances to include convection oven and microwave hood. The back door leads to a beautiful privacy fenced back yard with a custom paver patio, summer kitchen, pergola and firepit! This home is better than new as the homeowners have taken immaculate care of it and added an abundance of useable space in the backyard.
Location
State FL
County Okaloosa
Area 13 - Niceville
Zoning City,Resid Single Family
Rooms
Guest Accommodations Pets Allowed,TV Cable
Interior
Interior Features Breakfast Bar, Ceiling Crwn Molding, Ceiling Raised, Ceiling Tray/Cofferd, Floor Hardwood, Floor Tile, Floor WW Carpet, Kitchen Island, Washer/Dryer Hookup, Window Treatmnt Some, Woodwork Painted
Appliance Auto Garage Door Opn, Cooktop, Dishwasher, Disposal, Microwave, Oven Self Cleaning, Refrigerator, Refrigerator W/IceMk, Security System, Smoke Detector, Smooth Stovetop Rnge, Stove/Oven Electric, Washer
Exterior
Exterior Feature Columns, Fenced Back Yard, Fenced Privacy, Lawn Pump, Patio Enclosed, Patio Open, Porch, Porch Open, Porch Screened, Sprinkler System
Garage Garage Attached
Garage Spaces 2.0
Pool None
Community Features Pets Allowed, TV Cable
Utilities Available Electric, Public Sewer, Public Water, TV Cable, Underground
Private Pool No
Building
Lot Description Covenants, Cul-De-Sac, Curb & Gutter, Dead End, Restrictions, Survey Available
Story 2.0
Structure Type Brick,Frame,Roof Dimensional Shg,Slab,Trim Vinyl
Construction Status Construction Complete
Schools
Elementary Schools Edge/Lewis/Plew
Others
HOA Fee Include Accounting,Management,Master Association
Assessment Amount $50
Energy Description AC - Central Elect,AC - High Efficiency,Ceiling Fans,Double Pane Windows,Heat Cntrl Electric,Heat High Efficiency,Insulated Doors,Roof Vent,Storm Doors,Water Heater - Elect
Financing Conventional,VA
Read Less
Want to know what your home might be worth? Contact us for a FREE valuation!

Our team is ready to help you sell your home for the highest possible price ASAP
Bought with Paradise Realty and Development LLC

GET MORE INFORMATION





