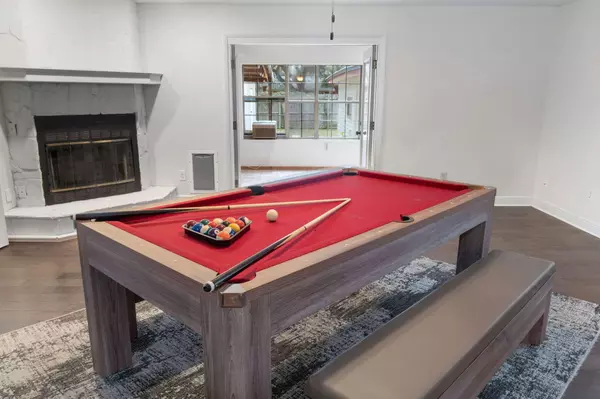$399,900
$399,900
For more information regarding the value of a property, please contact us for a free consultation.
511 Surrey Street Fort Walton Beach, FL 32547
3 Beds
2 Baths
2,085 SqFt
Key Details
Sold Price $399,900
Property Type Single Family Home
Sub Type Ranch
Listing Status Sold
Purchase Type For Sale
Square Footage 2,085 sqft
Price per Sqft $191
Subdivision Winthrop Place 1St Addn
MLS Listing ID 932303
Sold Date 10/31/23
Bedrooms 3
Full Baths 2
Construction Status Construction Complete
HOA Y/N No
Year Built 1967
Annual Tax Amount $3,505
Tax Year 2022
Lot Size 9,583 Sqft
Acres 0.22
Property Description
When you step inside this three-bedroom, two-bathroom home, you'll be greeted by a spacious open floor plan. Engineered wood flooring throughout the main areas creates a cohesive look through the entire living area.The kitchen is updated with newer cabinets with soft-close drawers, black hardware, marble-look counters, and KitchenAid stainless appliances. The primary bedroom has an exterior door, making it ideal for the owner, a roommate, or a guest to have privacy as they come and go. The bathroom has a modern single vanity, soft close drawers/doors, and a tub/shower combo. The split-bedroom floorplan offers two additional bedrooms located at the end of the main hallway, adjoined by a unique jack-and-jill bathroom.
Location
State FL
County Okaloosa
Area 12 - Fort Walton Beach
Zoning Resid Single Family
Rooms
Kitchen First
Interior
Interior Features Breakfast Bar, Ceiling Vaulted, Fireplace, Floor Laminate, Floor Tile, Floor Vinyl, Floor WW Carpet, Lighting Recessed, Washer/Dryer Hookup
Appliance Cooktop, Dishwasher, Disposal, Dryer, Microwave, Refrigerator W/IceMk, Smoke Detector, Smooth Stovetop Rnge, Stove/Oven Electric, Washer
Exterior
Exterior Feature Columns, Deck Covered, Fenced Back Yard, Patio Covered, Workshop, Yard Building
Garage Other
Garage Spaces 1.0
Pool None
Utilities Available Electric, Gas - Natural, Public Sewer, Public Water, TV Cable
Private Pool No
Building
Lot Description Interior, Level, Sidewalk
Story 1.0
Structure Type Brick,Roof Metal,Siding Vinyl,Slab,Trim Vinyl
Construction Status Construction Complete
Schools
Elementary Schools Wright
Others
Energy Description AC - Central Elect,Ceiling Fans,Heat Cntrl Gas,Water Heater - Gas
Financing Conventional,FHA,VA
Read Less
Want to know what your home might be worth? Contact us for a FREE valuation!

Our team is ready to help you sell your home for the highest possible price ASAP
Bought with EXP Realty LLC

GET MORE INFORMATION





