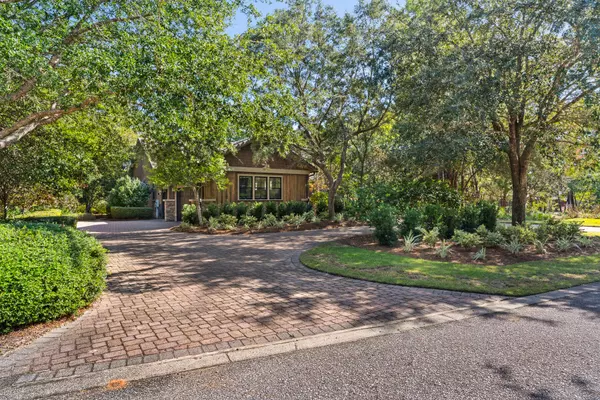$1,231,000
$1,395,000
11.8%For more information regarding the value of a property, please contact us for a free consultation.
1608 Shark's Tooth Trail Panama City Beach, FL 32413
3 Beds
4 Baths
2,698 SqFt
Key Details
Sold Price $1,231,000
Property Type Single Family Home
Sub Type Craftsman Style
Listing Status Sold
Purchase Type For Sale
Square Footage 2,698 sqft
Price per Sqft $456
Subdivision Wild Heron Phase V
MLS Listing ID 936108
Sold Date 12/18/23
Bedrooms 3
Full Baths 3
Half Baths 1
Construction Status Construction Complete
HOA Fees $216/qua
HOA Y/N Yes
Year Built 2005
Property Sub-Type Craftsman Style
Property Description
Located on one of the larger lots in the gated community of Wild Heron, this secluded home boasts a sweeping brick paver driveway, a 3-car garage and it is all canopied by beautiful trees. This custom home with a spacious split floor plan has 3 large bedrooms, 3.5 baths and a private office. The bedrooms all have en suite baths. On the exterior, check out the Mahogany front door, stacked stone columns, cedar siding, wood-clad windows, concrete roof, and slate tile porches. The custom interior upgrades were all completed in January 2022 and include: Luxury vinyl plank flooring, new kitchen cabinets with quartz countertops and marble backsplash, Designer light fixtures throughout including all new recessed LED CAN lights, new plumbing fixtures, new tankless Rinnai Hot Water, Custom
Location
State FL
County Bay
Area 27 - Bay County
Zoning Resid Single Family
Rooms
Guest Accommodations BBQ Pit/Grill,Dock,Exercise Room,Fishing,Gated Community,Pavillion/Gazebo,Picnic Area,Pool,Waterfront,Whirlpool
Kitchen First
Interior
Interior Features Built-In Bookcases, Ceiling Crwn Molding, Ceiling Raised, Fireplace Gas, Furnished - None, Kitchen Island, Lighting Recessed, Pantry, Renovated, Split Bedroom, Window Treatment All
Appliance Dishwasher, Disposal, Range Hood, Stove/Oven Gas, Wine Refrigerator
Exterior
Exterior Feature Patio Covered, Porch Open, Porch Screened, Sprinkler System
Parking Features Garage Attached
Garage Spaces 3.0
Pool Community
Community Features BBQ Pit/Grill, Dock, Exercise Room, Fishing, Gated Community, Pavillion/Gazebo, Picnic Area, Pool, Waterfront, Whirlpool
Utilities Available Gas - Natural, Public Sewer, Public Water
Waterfront Description Pond
View Pond
Private Pool Yes
Building
Lot Description Within 1/2 Mile to Water
Story 1.0
Water Pond
Structure Type Roof Concrete,Siding Wood,Stone,Trim Wood
Construction Status Construction Complete
Schools
Elementary Schools West Bay
Others
HOA Fee Include Accounting,Management,Master Association,Security,Trash
Assessment Amount $650
Energy Description AC - Central Elect,Ceiling Fans,Double Pane Windows,Heat Cntrl Electric,Water Heater - Gas,Water Heater - Tnkls
Financing Conventional
Read Less
Want to know what your home might be worth? Contact us for a FREE valuation!

Our team is ready to help you sell your home for the highest possible price ASAP
Bought with Non Member Office (NABOR)
GET MORE INFORMATION





