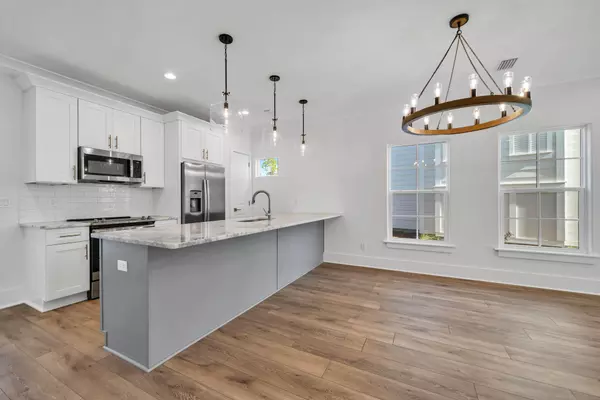$809,000
$839,000
3.6%For more information regarding the value of a property, please contact us for a free consultation.
11 Sugar Sands Drive Santa Rosa Beach, FL 32459
4 Beds
4 Baths
2,145 SqFt
Key Details
Sold Price $809,000
Property Type Single Family Home
Sub Type Florida Cottage
Listing Status Sold
Purchase Type For Sale
Square Footage 2,145 sqft
Price per Sqft $377
Subdivision Sugar Sands Estates
MLS Listing ID 937221
Sold Date 03/28/24
Bedrooms 4
Full Baths 3
Half Baths 1
Construction Status Construction Complete
HOA Fees $155/mo
HOA Y/N Yes
Year Built 2023
Annual Tax Amount $1,022
Tax Year 2022
Lot Size 5,662 Sqft
Acres 0.13
Property Description
OWNER FINANCING available w/ 20% down & interest rate 8%, Balloon in 2 yrs. The IBIS Mirrored Expanded Plan. Brand new home on South Side of Hwy 98-close proximity to 30A, shopping, restaurants and beach access. 4.5 miles east of Sandestin. Walking path to 30A thru 2 neighborhoods. (Escada & Beachwood- comes out by elementary school). This plan has 4 bedrooms, 3.5 baths- built by one of the premier builders on 30-A. It has marble and granite countertops, stainless appliances, and upgraded lighting. Seamless glass shower door in first floor master bath w/ designer tile. One car garage. A community pool & clubhouse invites relaxing days plus surrounded by Preserve State Lands. 39 homes total. Rental terms are a minimum of six months. .
Location
State FL
County Walton
Area 17 - 30A West
Zoning Resid Single Family
Rooms
Guest Accommodations Community Room,Pets Allowed,Pool,Short Term Rental - Not Allowed
Kitchen First
Interior
Interior Features Ceiling Raised, Floor Hardwood, Floor Tile, Furnished - None, Kitchen Island, Pantry, Washer/Dryer Hookup, Window Treatmnt None
Appliance Auto Garage Door Opn, Dishwasher, Disposal, Microwave, Refrigerator, Refrigerator W/IceMk, Smoke Detector, Stove/Oven Electric
Exterior
Garage Garage Attached
Garage Spaces 1.0
Pool Community
Community Features Community Room, Pets Allowed, Pool, Short Term Rental - Not Allowed
Utilities Available Electric, Public Sewer, Public Water, TV Cable, Underground
Private Pool Yes
Building
Lot Description Survey Available
Story 2.0
Structure Type Frame,Roof Metal,Roof Pitched,Siding CmntFbrHrdBrd
Construction Status Construction Complete
Schools
Elementary Schools Van R Butler
Others
HOA Fee Include Accounting,Management,Recreational Faclty
Assessment Amount $155
Energy Description AC - Central Elect,Ceiling Fans,Heat Pump Air To Air,Water Heater - Elect
Financing Owner
Read Less
Want to know what your home might be worth? Contact us for a FREE valuation!

Our team is ready to help you sell your home for the highest possible price ASAP
Bought with Scenic Sotheby's International Realty

GET MORE INFORMATION





