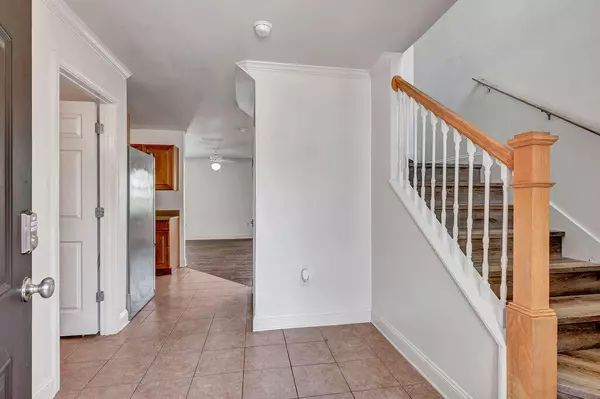$230,000
$239,900
4.1%For more information regarding the value of a property, please contact us for a free consultation.
766 Majestic Drive Crestview, FL 32536
3 Beds
3 Baths
1,460 SqFt
Key Details
Sold Price $230,000
Property Type Townhouse
Sub Type Townhome
Listing Status Sold
Purchase Type For Sale
Square Footage 1,460 sqft
Price per Sqft $157
Subdivision Eagles Landing S/D
MLS Listing ID 949506
Sold Date 07/16/24
Bedrooms 3
Full Baths 2
Half Baths 1
Construction Status Construction Complete
HOA Fees $182/mo
HOA Y/N Yes
Year Built 2006
Annual Tax Amount $3,226
Tax Year 2023
Lot Size 1,742 Sqft
Acres 0.04
Property Description
PRICED TO SELL in Eagles Landing, a highly desirable townhome community in South Crestview, conveniently located close to local military bases, shopping and more. This attractive townhome features 3 bedrooms, 2.5 bathrooms, and a single-car garage with additional under-stair storage. You will appreciate the elegant crown molding and ceiling fans in both the living areas and bedrooms. Living areas are enhanced with durable wood-look tile flooring that combines the beauty of wood with the ease of tile.The kitchen is ready for your culinary adventures, complete with a flat-top stove, microwave, refrigerator with ice maker, dishwasher, and garbage disposal.The spacious master suite boasts a large bathroom and walk-in closet, and the two additional bedrooms also come equipped with
Location
State FL
County Okaloosa
Area 25 - Crestview Area
Zoning City,Resid Multi-Family
Rooms
Guest Accommodations Community Room,Playground,Pool
Kitchen First
Interior
Interior Features Ceiling Crwn Molding, Floor Tile, Floor WW Carpet, Washer/Dryer Hookup
Appliance Auto Garage Door Opn, Dishwasher, Disposal, Microwave, Refrigerator, Smoke Detector, Stove/Oven Electric
Exterior
Exterior Feature Patio Open, Porch, Sprinkler System
Garage Garage
Garage Spaces 1.0
Pool Community
Community Features Community Room, Playground, Pool
Utilities Available Electric, Public Sewer, Public Water, TV Cable
Private Pool Yes
Building
Lot Description Cleared, Curb & Gutter, Sidewalk
Story 2.0
Structure Type Roof Dimensional Shg,Siding Brick Some,Siding CmntFbrHrdBrd,Slab
Construction Status Construction Complete
Schools
Elementary Schools Antioch
Others
HOA Fee Include Ground Keeping,Recreational Faclty
Assessment Amount $182
Energy Description AC - Central Elect,Ceiling Fans,Double Pane Windows,Heat Cntrl Electric,Heat Pump Air To Air,Insulated Doors,Ridge Vent,Water Heater - Elect
Financing Conventional,FHA,RHS,VA
Read Less
Want to know what your home might be worth? Contact us for a FREE valuation!

Our team is ready to help you sell your home for the highest possible price ASAP
Bought with Non Member Office (NABOR)

GET MORE INFORMATION





