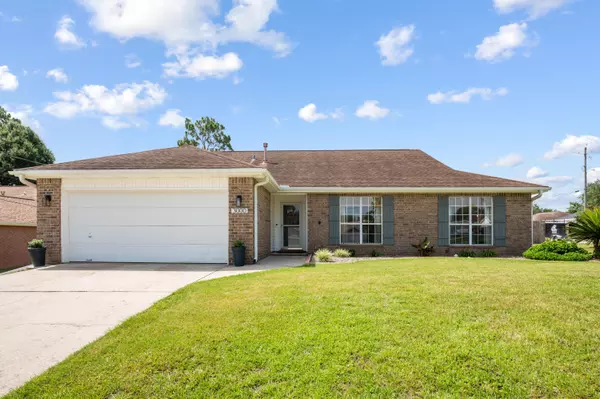$345,000
$340,000
1.5%For more information regarding the value of a property, please contact us for a free consultation.
3000 Renee Court Crestview, FL 32539
4 Beds
2 Baths
1,864 SqFt
Key Details
Sold Price $345,000
Property Type Single Family Home
Sub Type Ranch
Listing Status Sold
Purchase Type For Sale
Square Footage 1,864 sqft
Price per Sqft $185
Subdivision Sugar Creek S/D
MLS Listing ID 956210
Sold Date 09/13/24
Bedrooms 4
Full Baths 2
Construction Status Construction Complete
HOA Y/N No
Year Built 2001
Annual Tax Amount $2,441
Tax Year 2023
Lot Size 0.310 Acres
Acres 0.31
Property Description
Your Perfect Oasis Awaits you. Welcome home to this Gorgeous 4 bedroom 2 bath home. Nestled in a quaint subdivision south of I-10, this all brick home has a welcoming vibe and neutral pallet waiting for you and your cozy lifestyle. As you enter the home the separate foyer complete with closet gives a glance into the great room. Move throughout the home with ease and into the dining area and custom kitchen. The kitchen has an amazing amount of cabinets, granite countertops and stainless steel appliances. From the kitchen and living room you have access to the large utility room and thus access to the 2 car oversized garage. All 4 bedrooms sit on the right side of the home. The master is large with an updated Ensuite with double vanity and spa like shower, separate tub and walk in closet.
Location
State FL
County Okaloosa
Area 25 - Crestview Area
Zoning County,Resid Single Family
Interior
Interior Features Ceiling Vaulted, Floor Tile, Floor Vinyl, Floor WW Carpet New, Pantry, Pull Down Stairs, Shelving, Washer/Dryer Hookup
Appliance Auto Garage Door Opn, Dishwasher, Disposal, Dryer, Microwave, Range Hood, Smoke Detector, Stove/Oven Electric, Washer
Exterior
Exterior Feature Fenced Privacy, Patio Enclosed, Patio Open, Pool - Above Ground, Rain Gutter, Yard Building
Garage Garage Attached
Garage Spaces 2.0
Pool Private
Utilities Available Community Water, Electric, Phone, Public Sewer
Private Pool Yes
Building
Lot Description Corner, Level
Story 1.0
Structure Type Brick,Roof Dimensional Shg,Slab,Trim Vinyl
Construction Status Construction Complete
Schools
Elementary Schools Riverside
Others
Energy Description AC - Central Elect,Ceiling Fans,Double Pane Windows,Heat Cntrl Electric,Insulated Doors,Ridge Vent,Water Heater - Gas
Financing Conventional,FHA,VA
Read Less
Want to know what your home might be worth? Contact us for a FREE valuation!

Our team is ready to help you sell your home for the highest possible price ASAP
Bought with Keller Williams Realty FWB

GET MORE INFORMATION





