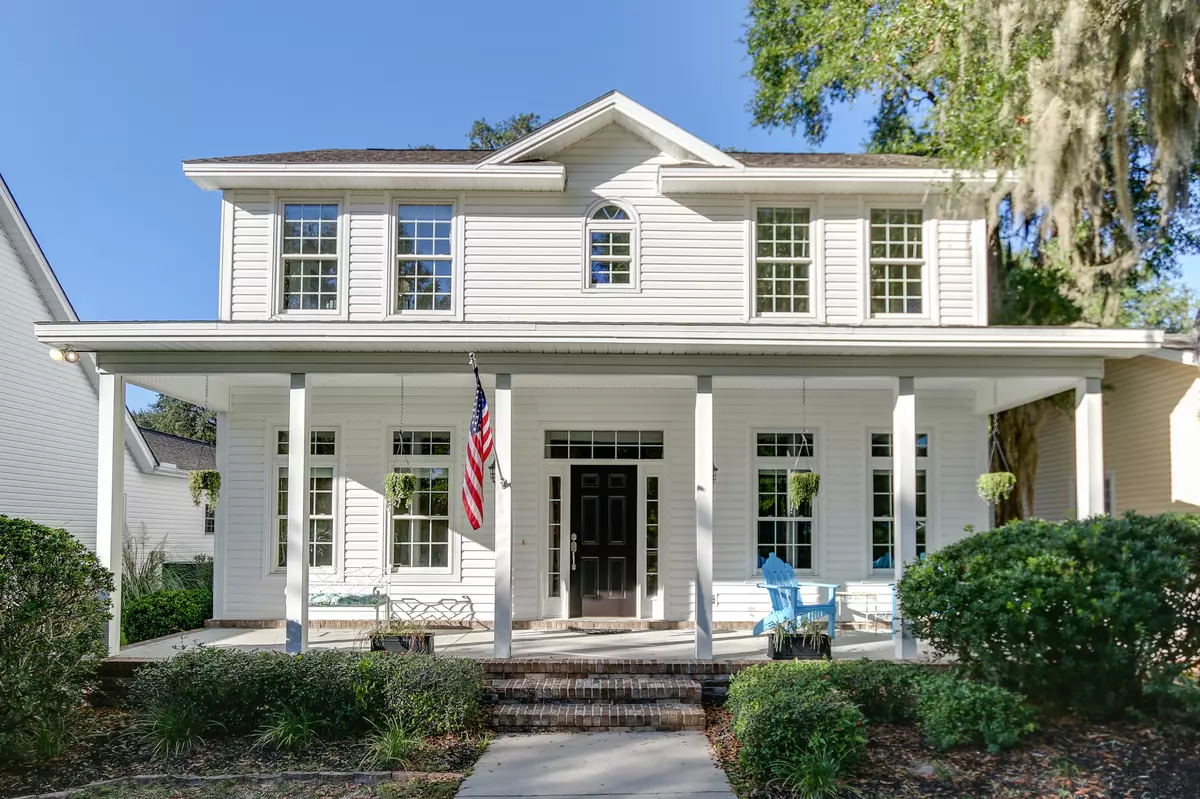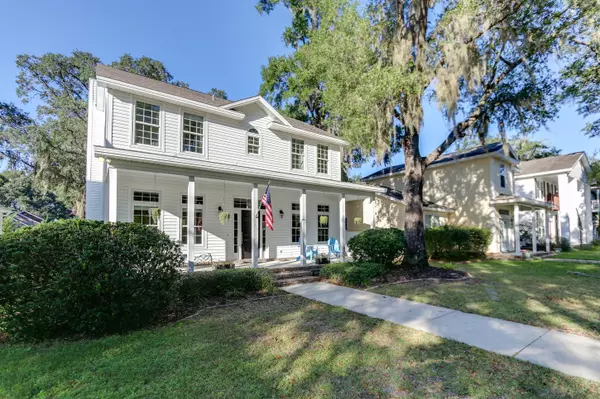$260,000
$267,000
2.6%For more information regarding the value of a property, please contact us for a free consultation.
4028 Oak Forest Drive Panama City, FL 32404
3 Beds
3 Baths
1,920 SqFt
Key Details
Sold Price $260,000
Property Type Single Family Home
Sub Type Traditional
Listing Status Sold
Purchase Type For Sale
Square Footage 1,920 sqft
Price per Sqft $135
Subdivision Riverside Phase Ii
MLS Listing ID 794589
Sold Date 07/27/18
Bedrooms 3
Full Baths 2
Half Baths 1
Construction Status Construction Complete
HOA Fees $135/mo
HOA Y/N Yes
Year Built 2005
Annual Tax Amount $1,795
Tax Year 2018
Property Description
Twilight in Riverside means the porch lights come on, golf carts come out, and kids finish playing outside. Yes this community is a real neighborhood -unlike any other in Bay County. In Riverside, all homes have front porches facing a great lawn with sidewalks so visiting among neighbors is common. The community itself has a waterfront dock on Mill Bayou for fishing, a community center with two pools, a picnic pavilion, fitness center, pool room for owners, and a common kitchen and room where you can host larger family gatherings or parties, a playground for the kids, and basketball court. Walking the sidewalks is a popular way to exercise in Riverside. This particular home is a traditional style with a large covered front and back porch.
Location
State FL
County Bay
Area 27 - Bay County
Zoning Resid Single Family
Rooms
Guest Accommodations Community Room,Dock,Exercise Room,Fishing,Game Room,Pavillion/Gazebo,Pets Allowed,Picnic Area,Playground,Pool,Short Term Rental - Not Allowed,TV Cable,Waterfront
Kitchen First
Interior
Interior Features Breakfast Bar, Fireplace, Floor Hardwood, Floor Tile, Floor WW Carpet, Floor WW Carpet New, Furnished - None, Lighting Recessed, Lighting Track, Newly Painted, Renovated, Washer/Dryer Hookup, Window Treatment All, Woodwork Painted
Appliance Auto Garage Door Opn, Dishwasher, Disposal, Microwave, Oven Self Cleaning, Range Hood, Refrigerator W/IceMk, Smoke Detector, Smooth Stovetop Rnge, Stove/Oven Electric
Exterior
Exterior Feature Columns, Fenced Lot-Part, Lawn Pump, Porch, Sprinkler System
Garage Garage, Garage Attached, Guest
Garage Spaces 2.0
Pool Community
Community Features Community Room, Dock, Exercise Room, Fishing, Game Room, Pavillion/Gazebo, Pets Allowed, Picnic Area, Playground, Pool, Short Term Rental - Not Allowed, TV Cable, Waterfront
Utilities Available Electric, Phone, Public Sewer, Public Water, TV Cable, Underground
Private Pool Yes
Building
Lot Description Covenants, Cul-De-Sac, Restrictions, Sidewalk, Within 1/2 Mile to Water
Story 2.0
Structure Type Frame,Roof Composite Shngl,Siding Vinyl,Trim Vinyl
Construction Status Construction Complete
Schools
Elementary Schools Tommy Smith
Others
HOA Fee Include Land Recreation,Management,Master Association,Recreational Faclty,TV Cable
Assessment Amount $135
Energy Description AC - Central Elect,Double Pane Windows,Heat Cntrl Electric,Water Heater - Elect
Financing Conventional,FHA,RHS,VA
Read Less
Want to know what your home might be worth? Contact us for a FREE valuation!

Our team is ready to help you sell your home for the highest possible price ASAP
Bought with Non Member Office (NABOR)

GET MORE INFORMATION





