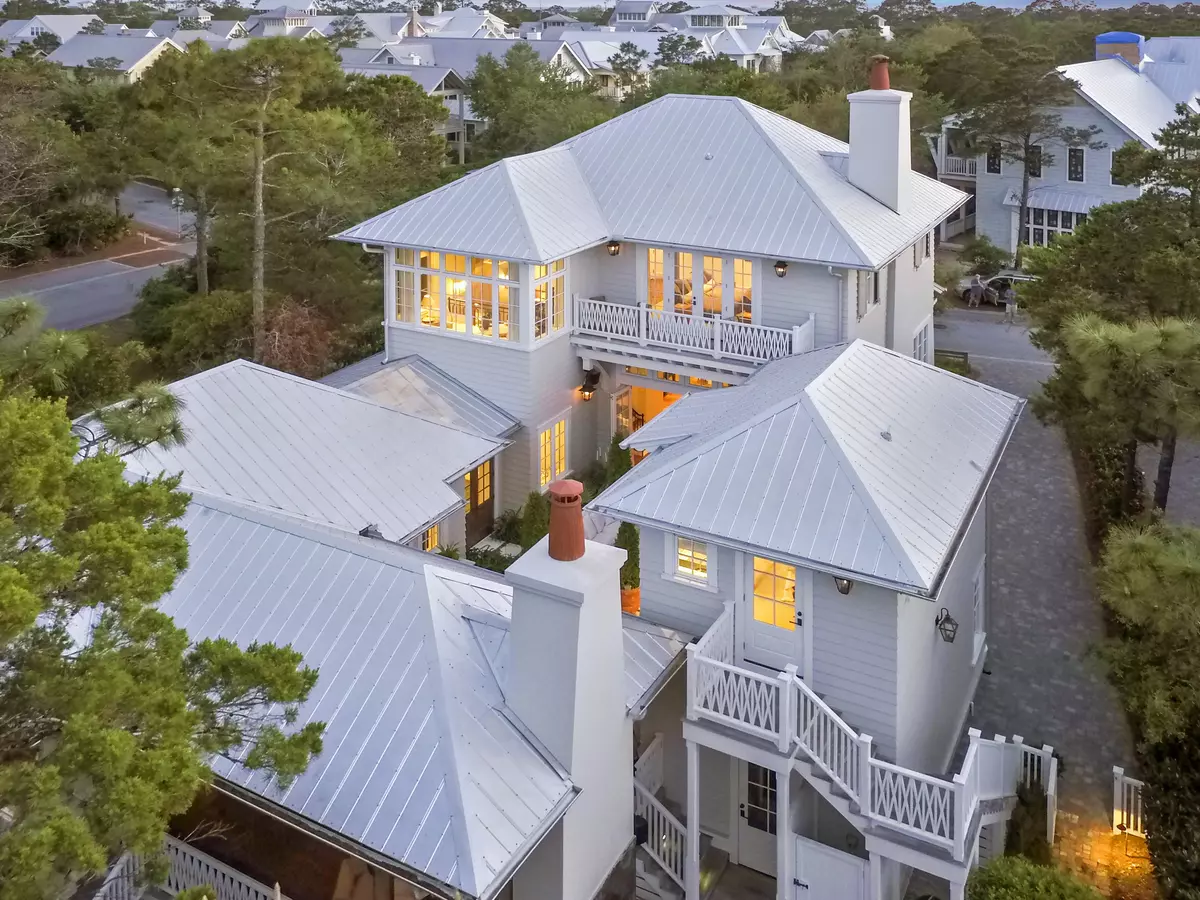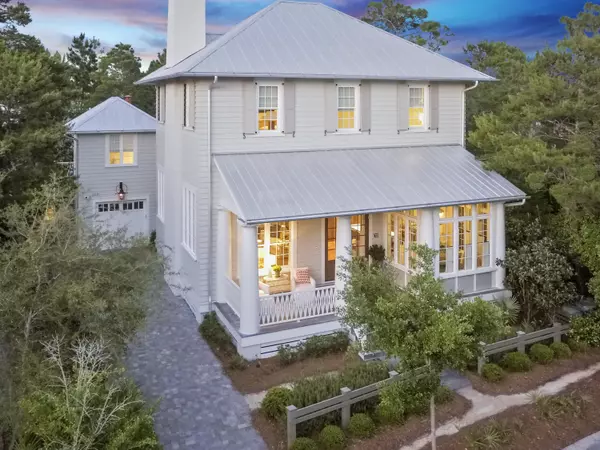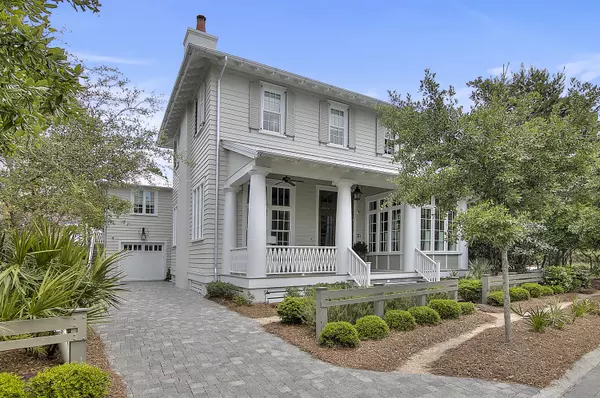$2,850,000
$3,450,000
17.4%For more information regarding the value of a property, please contact us for a free consultation.
72 Flatwood Street Santa Rosa Beach, FL 32459
4 Beds
5 Baths
3,608 SqFt
Key Details
Sold Price $2,850,000
Property Type Single Family Home
Sub Type New Orleans
Listing Status Sold
Purchase Type For Sale
Square Footage 3,608 sqft
Price per Sqft $789
Subdivision Watercolor
MLS Listing ID 798035
Sold Date 11/13/18
Bedrooms 4
Full Baths 4
Half Baths 1
Construction Status Construction Complete
HOA Fees $471/qua
HOA Y/N Yes
Year Built 2013
Annual Tax Amount $15,442
Tax Year 2017
Property Description
Located in WaterColor's Lake District, this unique home designed by Tim Adams offers a cheerful and relaxed feeling from the moment you step through the welcoming entry. 3608 square feet of well thought out spaces to include 4 bedrooms and 4.5 baths of open, casual living. The main living level is wrapped around both open air and screened courtyard areas incorporating the indoors with the out. Nano doors across the great room and retractable screens allow the first floor interiors and exteriors to flow together for entertaining. Natural reclaimed finishes include black walnut hardwoods from an old barn, antique French doors and hardware, wood beams from a LA sugar mill, and brick recycled from an old school. 17th century mantels enhance fireplaces in the great room and courtyard.
Location
State FL
County Walton
Area 18 - 30A East
Zoning Resid Single Family
Rooms
Guest Accommodations Beach,Dock,Exercise Room,Golf,Pets Allowed,Pool,Tennis,TV Cable
Kitchen First
Interior
Interior Features Breakfast Bar, Built-In Bookcases, Ceiling Beamed, Ceiling Tray/Cofferd, Ceiling Vaulted, Fireplace, Fireplace Gas, Floor Hardwood, Floor Tile, Furnished - Some, Guest Quarters, Kitchen Island, Pantry, Window Treatment All
Appliance Auto Garage Door Opn, Dishwasher, Disposal, Dryer, Fire Alarm/Sprinkler, Ice Machine, Microwave, Refrigerator, Refrigerator W/IceMk, Security System, Smoke Detector, Stove/Oven Dual Fuel, Washer, Wine Refrigerator
Exterior
Exterior Feature Columns, Fireplace, Guest Quarters, Porch, Porch Open, Porch Screened, Separate Living Area, Shower, Summer Kitchen
Garage Garage Detached
Garage Spaces 1.0
Pool Community
Community Features Beach, Dock, Exercise Room, Golf, Pets Allowed, Pool, Tennis, TV Cable
Utilities Available Electric, Gas - Natural, Public Sewer, Public Water, Tap Fee Paid
Private Pool Yes
Building
Lot Description Corner
Story 2.0
Structure Type Foundation Off Grade,Roof Metal,Siding CmntFbrHrdBrd
Construction Status Construction Complete
Schools
Elementary Schools Bay
Others
HOA Fee Include Accounting,Internet Service,Trash,TV Cable
Assessment Amount $1,415
Energy Description AC - 2 or More,AC - Central Elect,AC - High Efficiency,Ceiling Fans,Double Pane Windows,Heat High Efficiency
Financing Conventional
Read Less
Want to know what your home might be worth? Contact us for a FREE valuation!

Our team is ready to help you sell your home for the highest possible price ASAP
Bought with The Premier Property Group Watercolor Office

GET MORE INFORMATION





