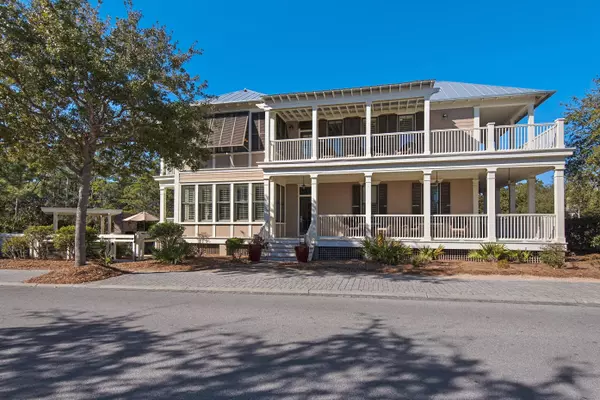$2,120,000
$2,195,000
3.4%For more information regarding the value of a property, please contact us for a free consultation.
265 Western Lake Drive Santa Rosa Beach, FL 32459
5 Beds
6 Baths
2,821 SqFt
Key Details
Sold Price $2,120,000
Property Type Single Family Home
Sub Type Florida Cottage
Listing Status Sold
Purchase Type For Sale
Square Footage 2,821 sqft
Price per Sqft $751
Subdivision Watercolor
MLS Listing ID 794626
Sold Date 04/30/18
Bedrooms 5
Full Baths 5
Half Baths 1
Construction Status Construction Complete
HOA Fees $490/qua
HOA Y/N No
Year Built 2006
Annual Tax Amount $19,216
Tax Year 2017
Lot Size 7,405 Sqft
Acres 0.17
Property Description
Minutes from the Gulf of Mexico, Town Center and Beach Club in Phase I of WaterColor, this Florida Cottage is located on an incredible homesite maximized to take advantage of the outdoor living space. There are no more homesites like this available in Phase I. Located on a corner lot just off 30A, this 5 bedroom, 5 bathroom home features approximately 1200 sft. of outdoor double porches, all hardwood pine floors, plantation shutters, with an open living/dining/kitchen floor plan. First floor contains a spacious guest bedroom with en suite bath. Master Bedroom is located on the second floor with access to the porch and views of Western Lake, 30A and all the activty in Town Center/Beach Club. There are 2 additional guest bedrooms w each having its own baths.
Location
State FL
County Walton
Area 18 - 30A East
Zoning Deed Restrictions,Resid Single Family
Rooms
Guest Accommodations Beach,Dock,Exercise Room,Fishing,Picnic Area,Playground,Pool,Tennis,TV Cable
Kitchen First
Interior
Interior Features Breakfast Bar, Floor Hardwood, Floor Tile, Furnished - All, Guest Quarters, Pantry, Plantation Shutters, Washer/Dryer Hookup, Window Treatment All
Appliance Dishwasher, Disposal, Dryer, Microwave, Oven Self Cleaning, Refrigerator, Refrigerator W/IceMk, Smoke Detector, Stove/Oven Electric, Washer
Exterior
Exterior Feature Balcony, Cabana, Fenced Back Yard, Fireplace, Guest Quarters, Pool - In-Ground, Summer Kitchen
Garage Garage Detached
Garage Spaces 1.0
Pool Private
Community Features Beach, Dock, Exercise Room, Fishing, Picnic Area, Playground, Pool, Tennis, TV Cable
Utilities Available Electric, Public Sewer, Public Water, TV Cable
View Coastal Dune Lakes
Private Pool Yes
Building
Lot Description Corner, Covenants, Restrictions, Within 1/2 Mile to Water
Story 2.0
Structure Type Foundation Off Grade,Foundation On Piling,Roof Metal,Siding CmntFbrHrdBrd,Trim Wood
Construction Status Construction Complete
Schools
Elementary Schools Van R Butler
Others
HOA Fee Include Accounting,Ground Keeping,Land Recreation,Management,Master Association,Recreational Faclty,Trash,TV Cable
Assessment Amount $1,470
Energy Description AC - Central Elect,Water Heater - Elect
Financing Conventional,Other
Read Less
Want to know what your home might be worth? Contact us for a FREE valuation!

Our team is ready to help you sell your home for the highest possible price ASAP
Bought with The Premier Property Group Seacrest Office

GET MORE INFORMATION





